Drawings
Item set
Items
Advanced search-
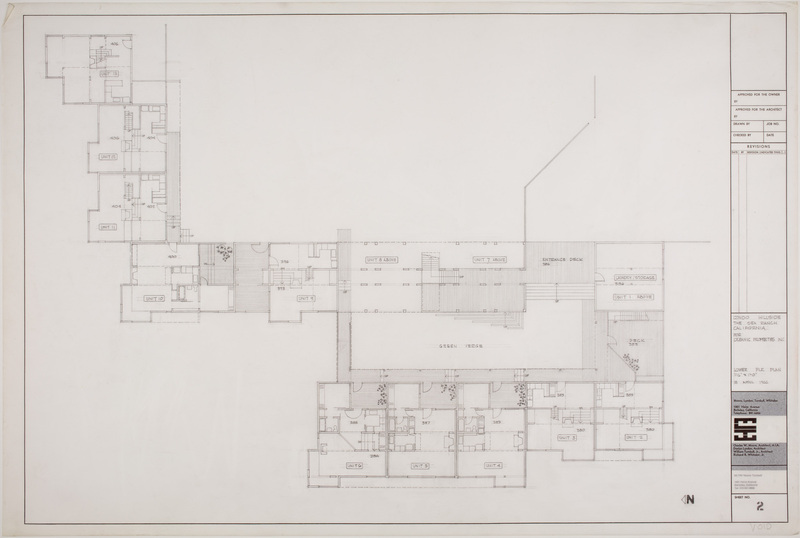
Oceanic Properties: Sea Ranch Hillside Condominiums
floor plan -
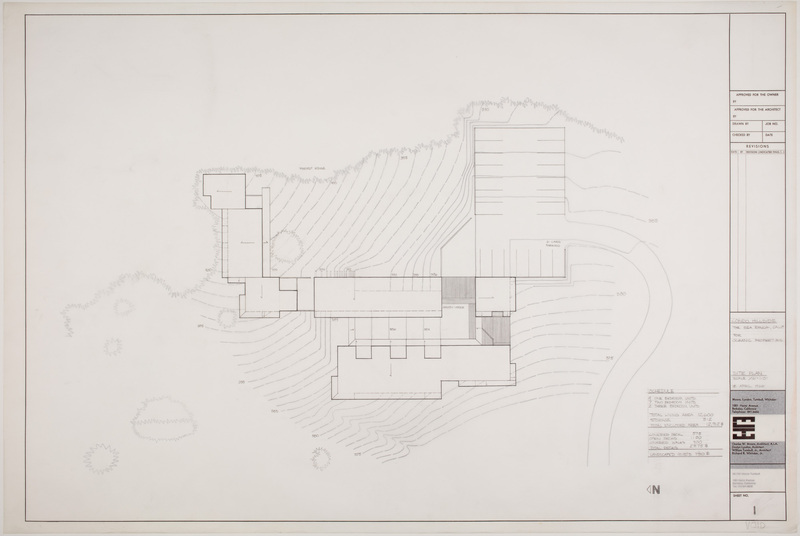
Oceanic Properties: Sea Ranch Hillside Condominiums
site plan -
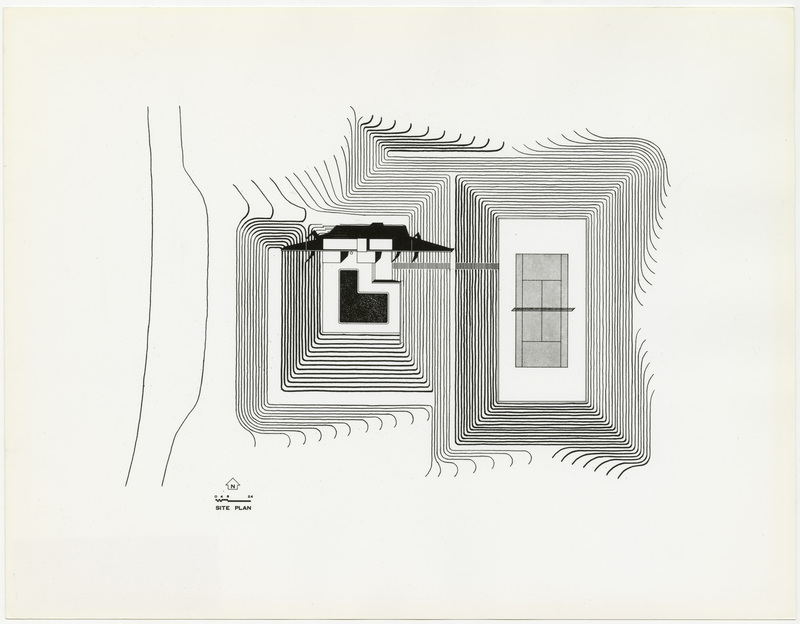
Oceanic Properties: Sea Ranch Athletic Club #1 (Moonraker)
site plan -
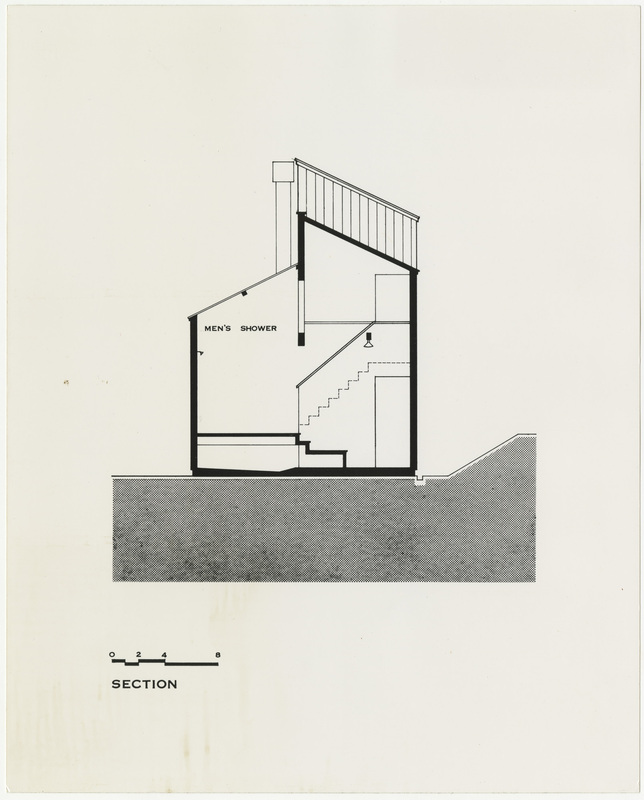
Oceanic Properties: Sea Ranch Athletic Club #1 (Moonraker)
section of men's shower -
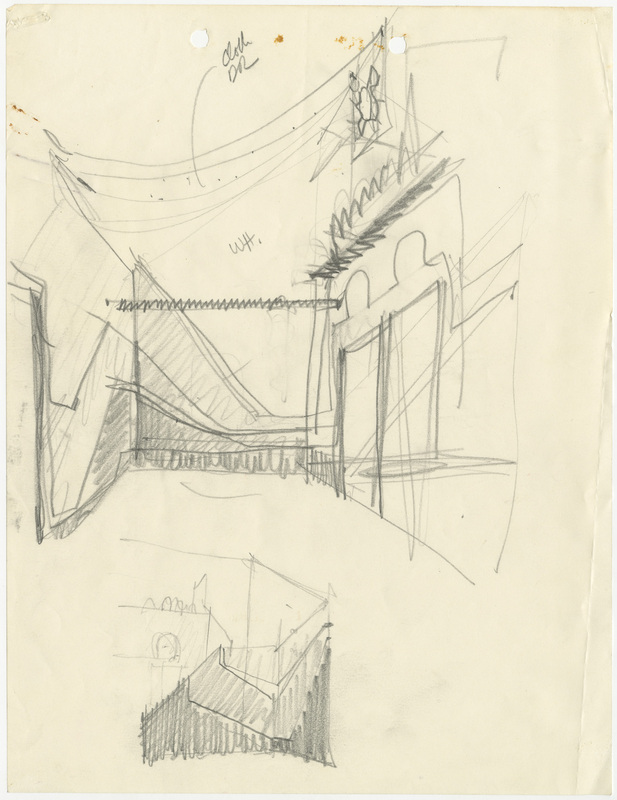
Oceanic Properties: Sea Ranch Athletic Club
interior sketch -
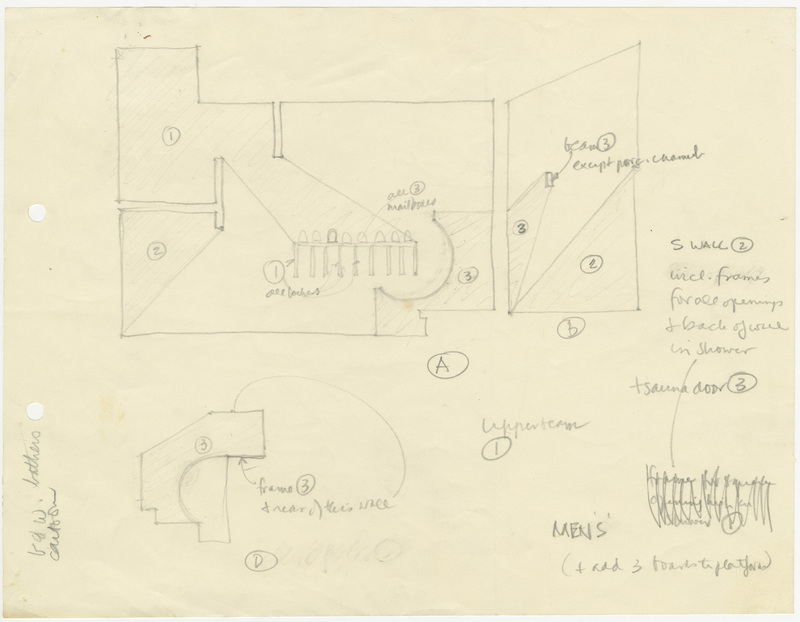
Oceanic Properties: Sea Ranch Athletic Club
site plan sketch -
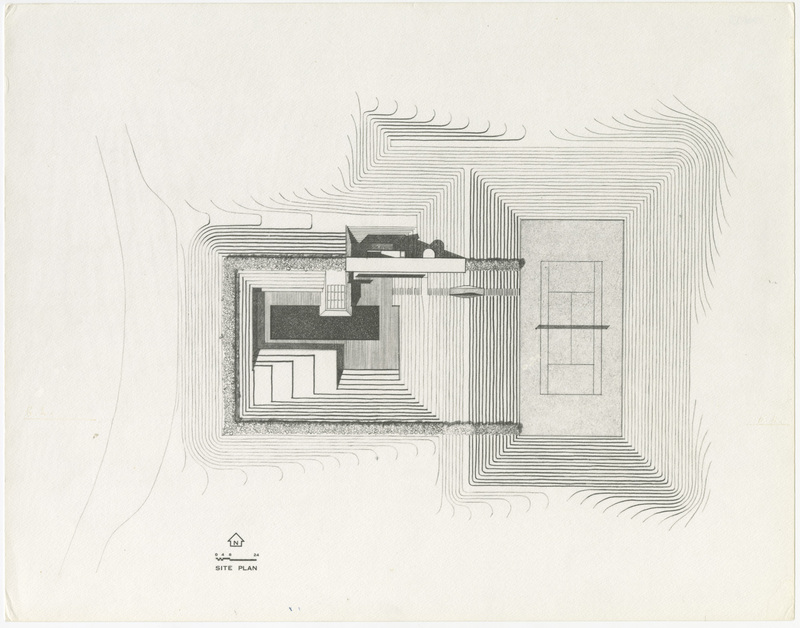
Oceanic Properties: Sea Ranch Athletic Club
site plan -
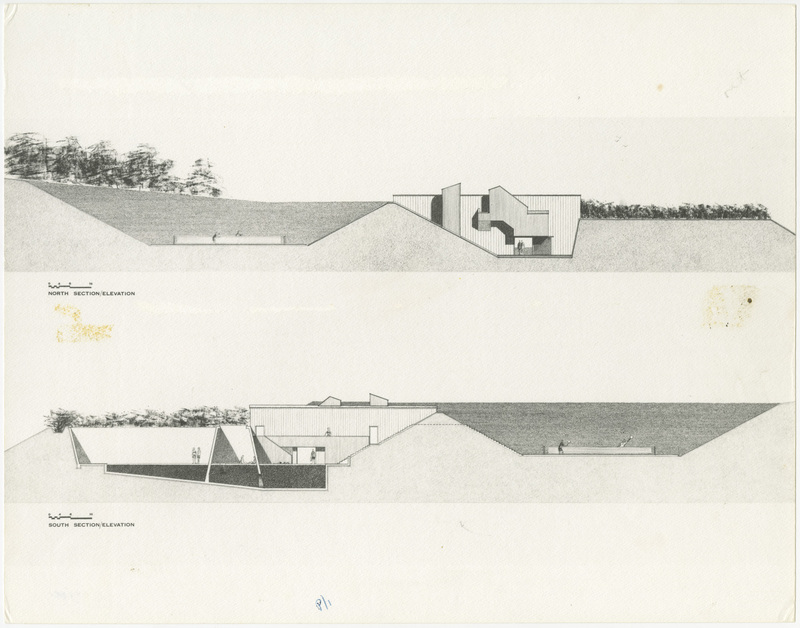
Oceanic Properties: Sea Ranch Athletic Club
north and south section / elevation -
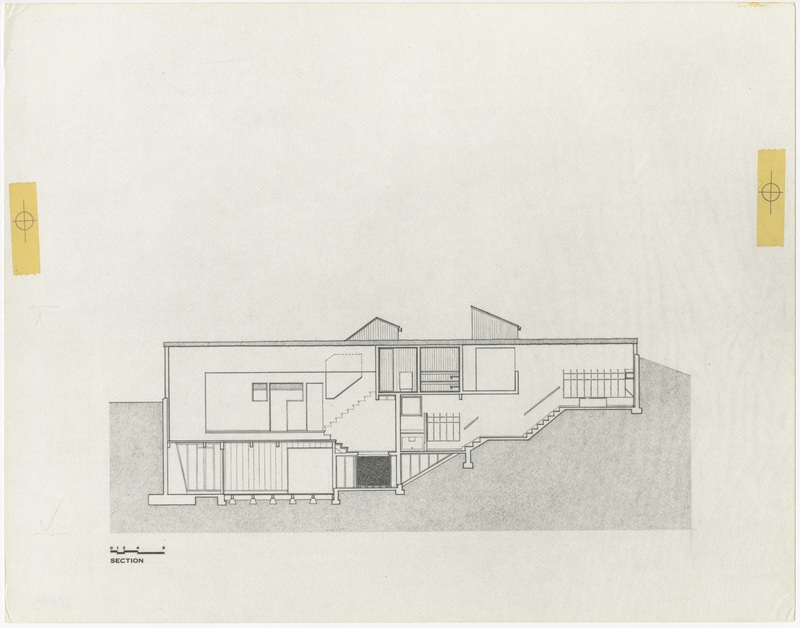
Oceanic Properties: Sea Ranch Athletic Club
section -
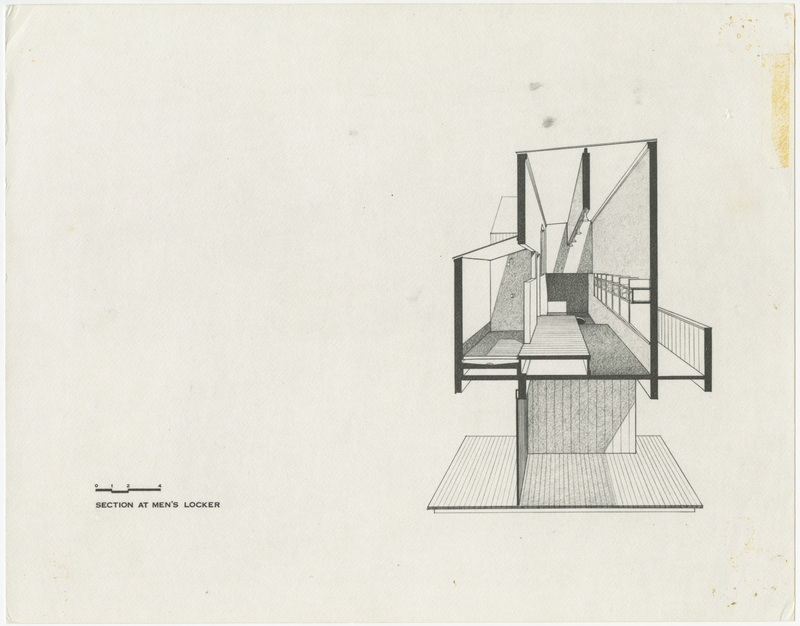
Oceanic Properties: Sea Ranch Athletic Club
section at men's locker -
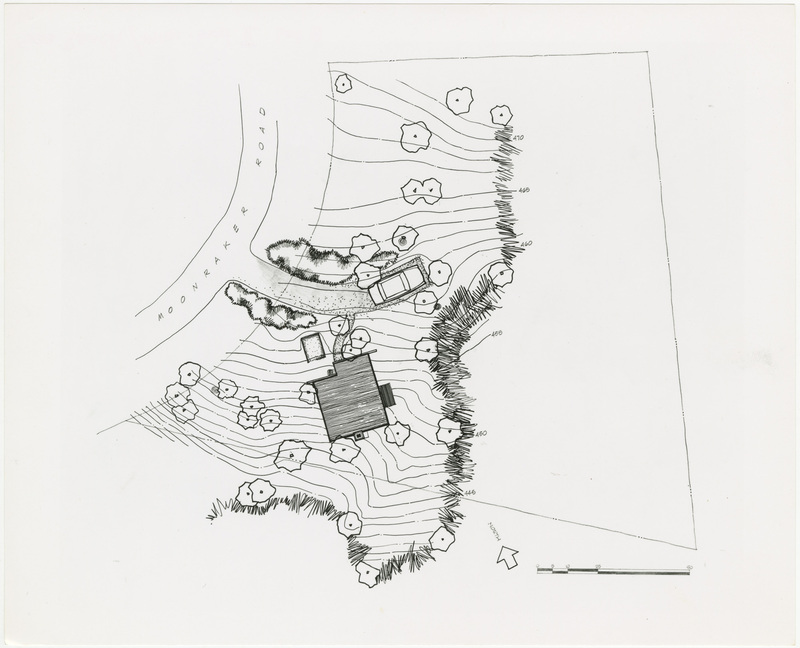
Oceanic Properties: Mini-Mod
Mini-Mod II, Lot 8 site plan -
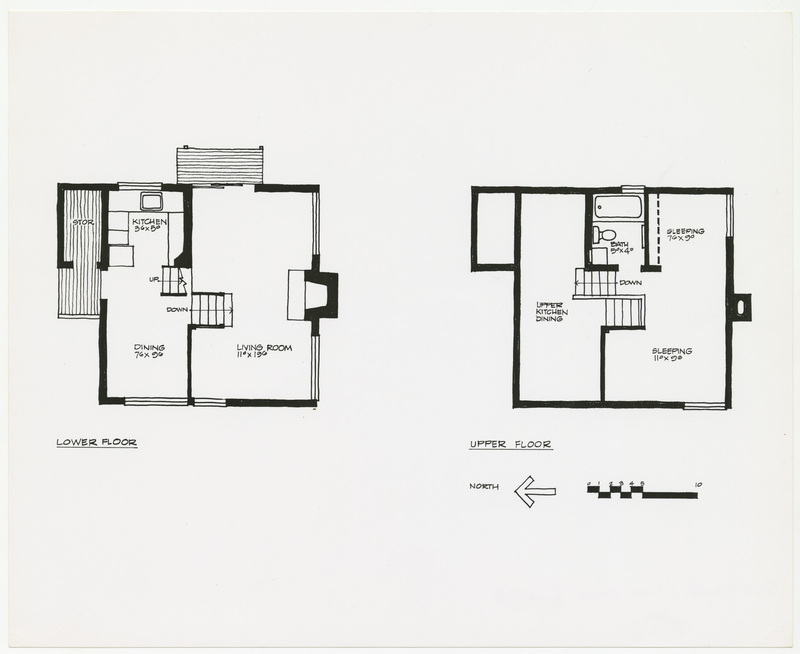
Oceanic Properties: Mini-Mod
Mini-Mod II, Lot 8 floor plan -
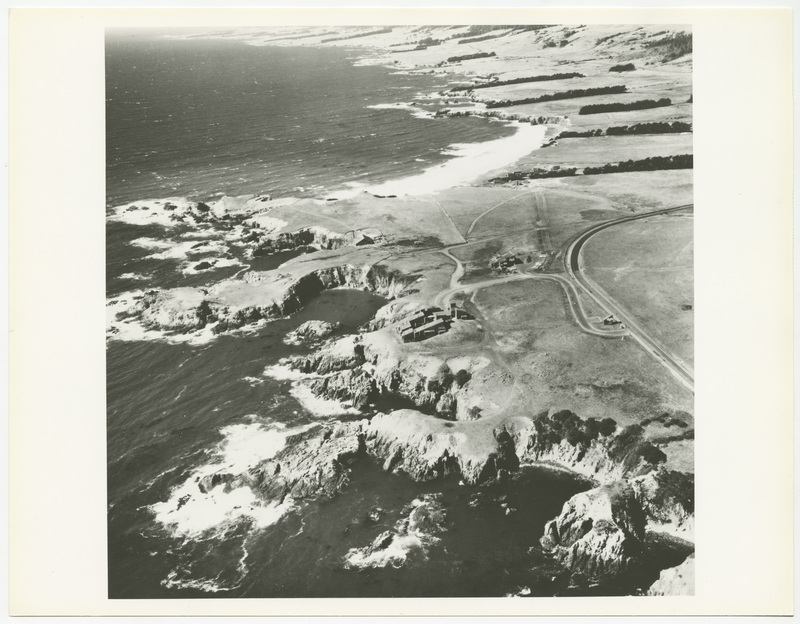
Oceanic Properties: Sea Ranch General Store
aerial photograph with store, condos and barn -
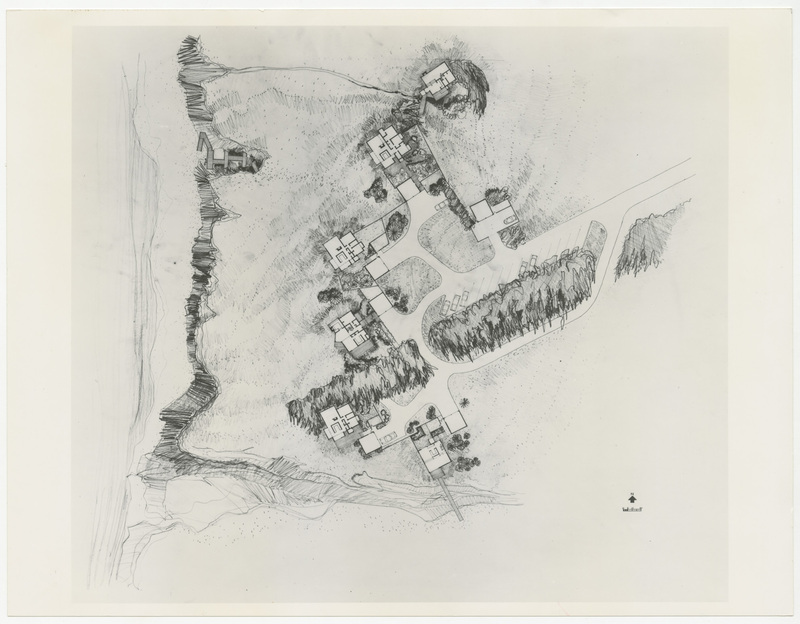
Oceanic Properties: The Sea Ranch Demonstration Houses
site plan -
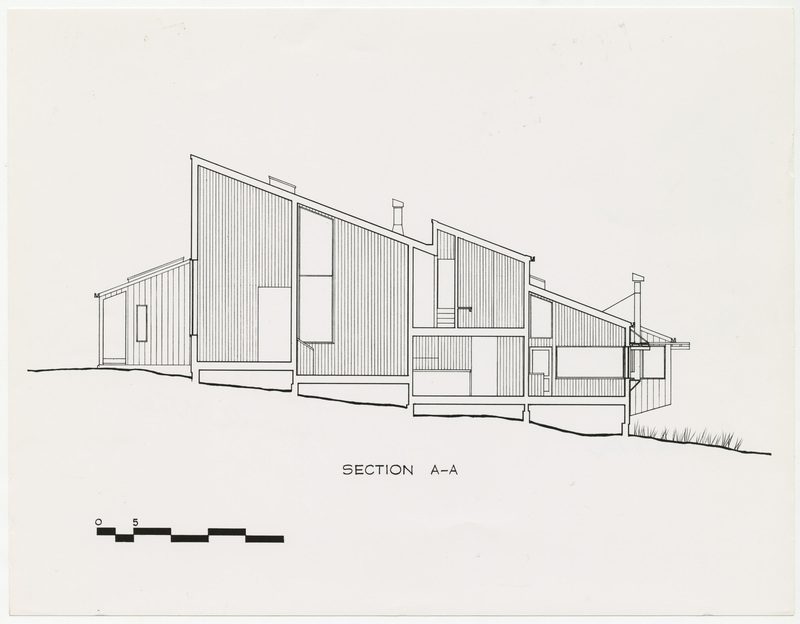
Oceanic Properties: Sea Ranch General Store
section -
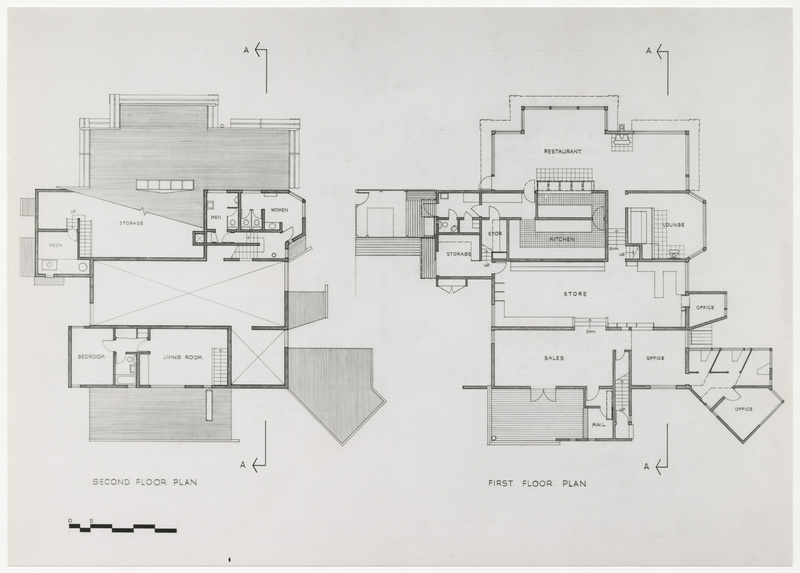
Oceanic Properties: Sea Ranch General Store
floor plan -
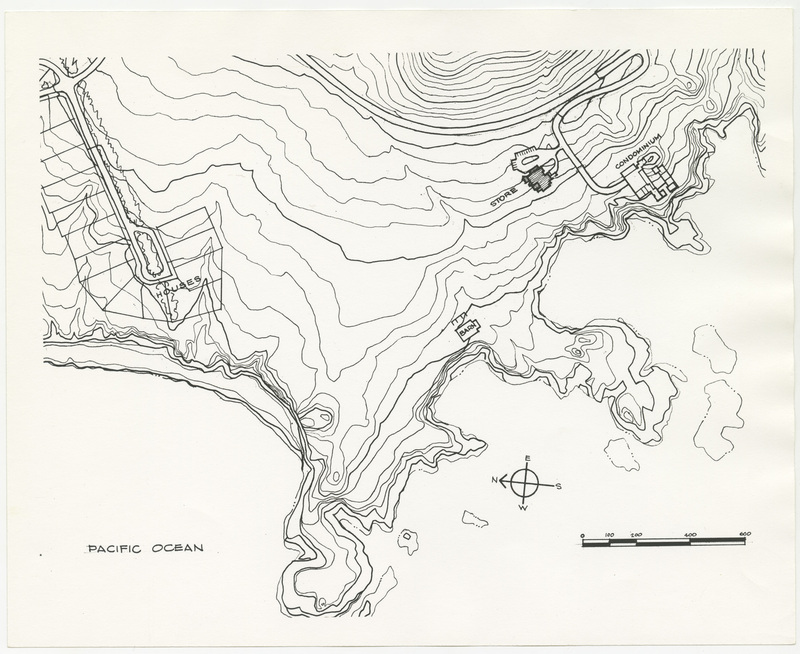
Oceanic Properties: The Sea Ranch Demonstration Houses
site plan -
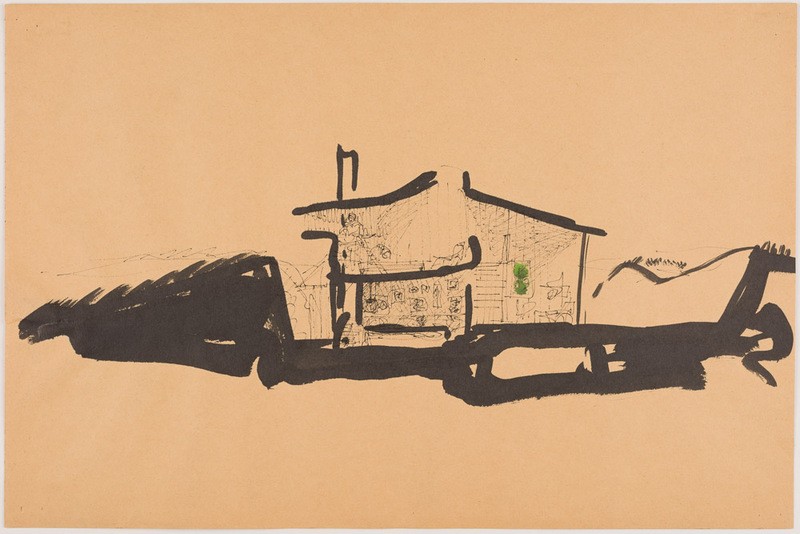
Oceanic Properties: The Sea Ranch
section painting -
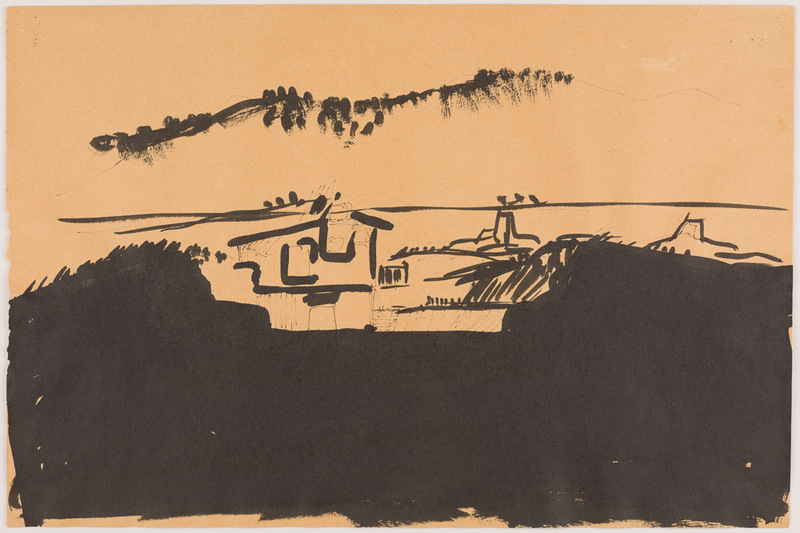
Initial Housing Studies
landscape painting -
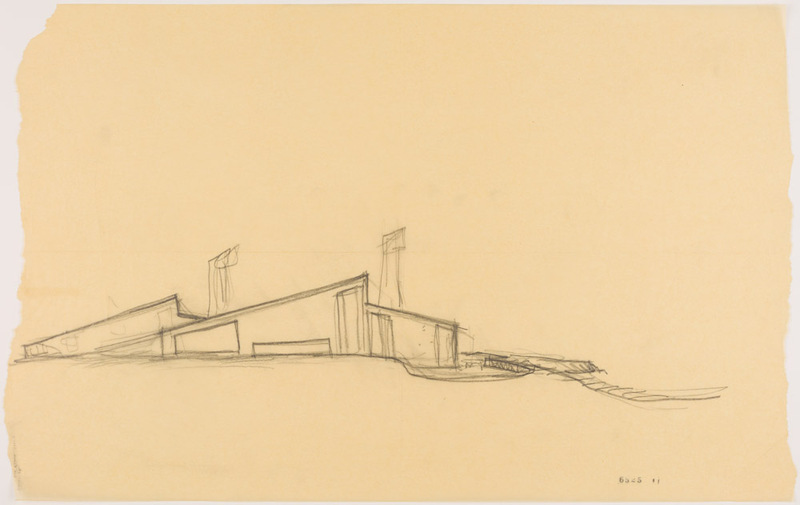
The Sea Ranch. Study for the lodge
sketch -

Oceanic Properties: The Sea Ranch Demonstration Houses
Scheme G -

Initial Houses
Scheme C / D -
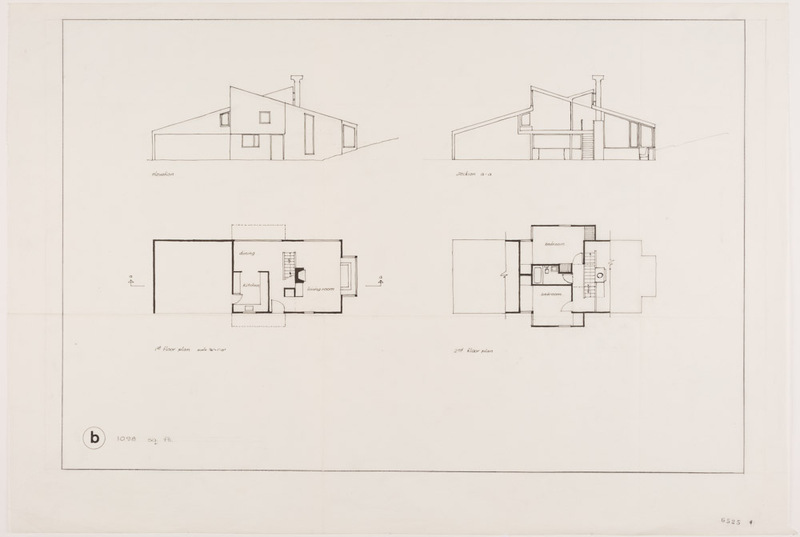
Oceanic Properties: The Sea Ranch Demonstration Houses
Scheme B -

Oceanic Properties: The Sea Ranch Demonstration Houses
Scheme A -
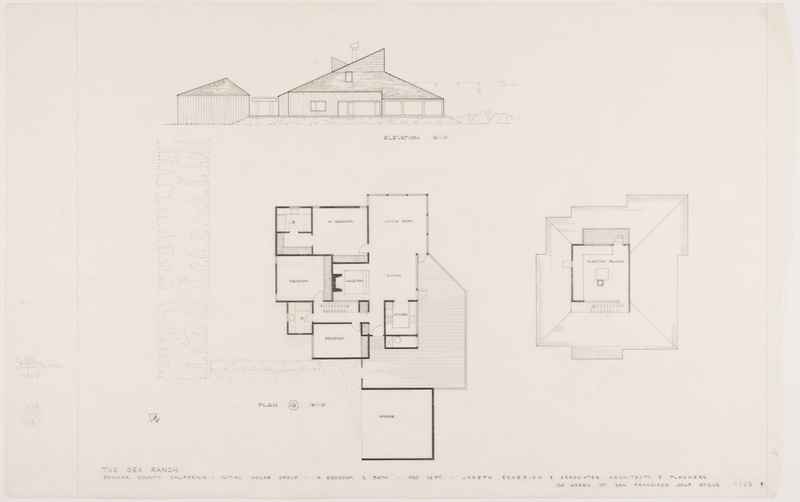
Oceanic Properties: The Sea Ranch Initial House Group
Scheme G


