Design Development
Item set
Items
Advanced search-
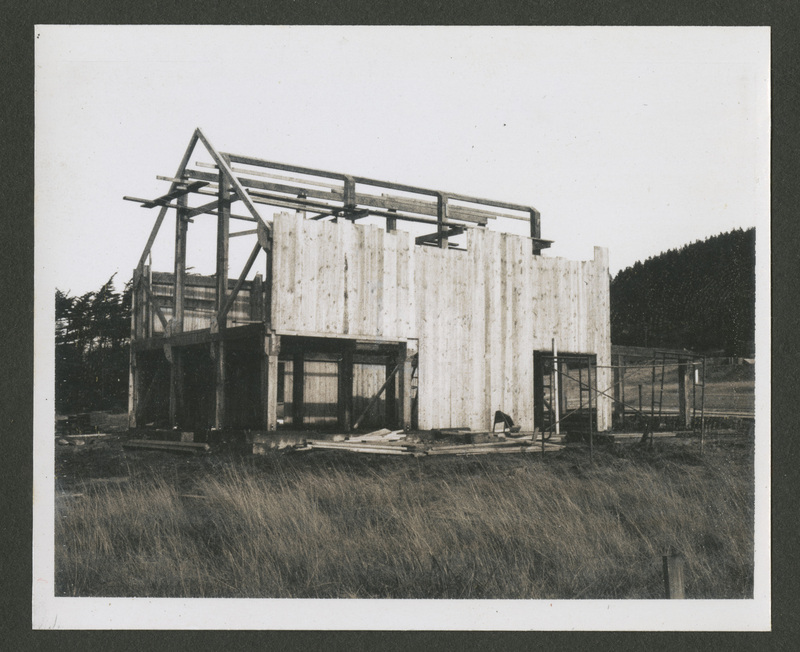
Spec II Houses
construction photograph -
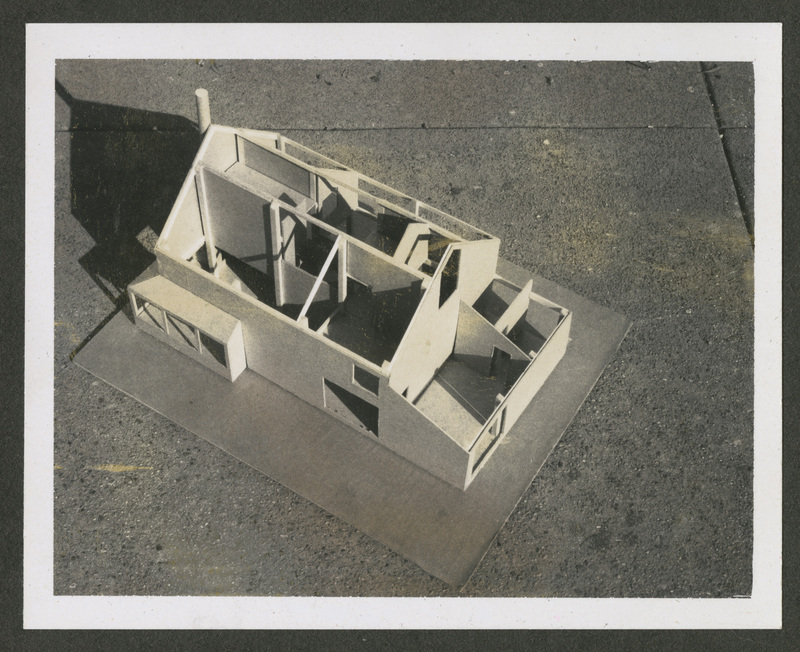
Spec II Houses
cardboard model photograph, aerial view -
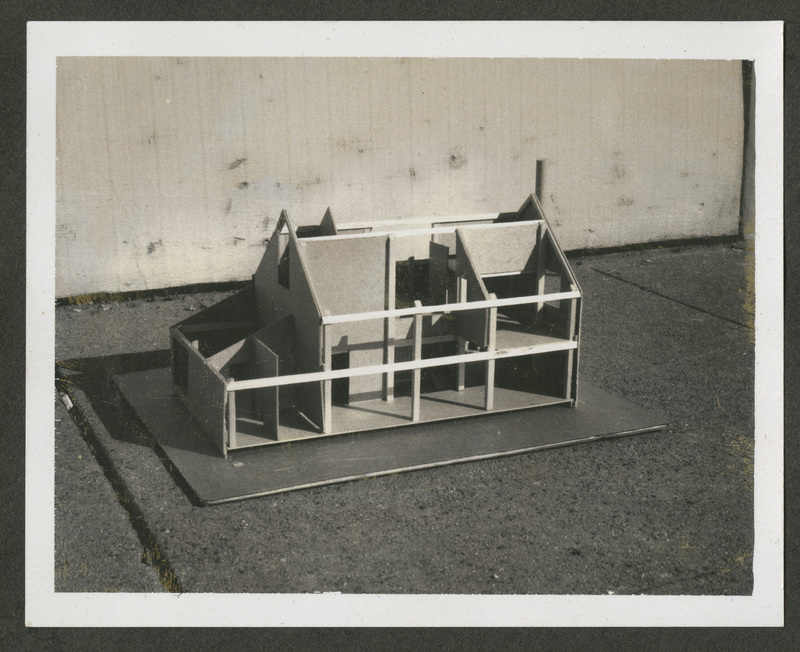
Spec II Houses
cardboard model photograph, elevation view -
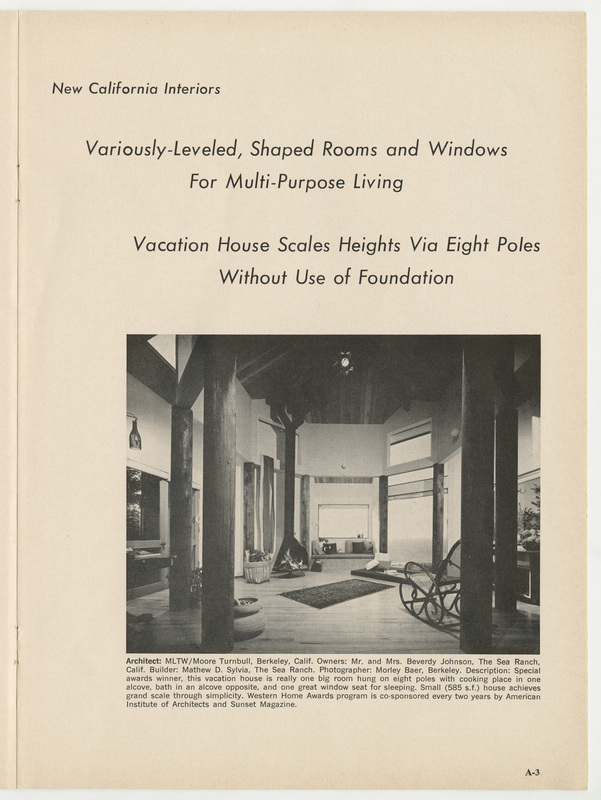
Johnson, Reverdy and Pamela residence
California Architecture article, page A-3 -
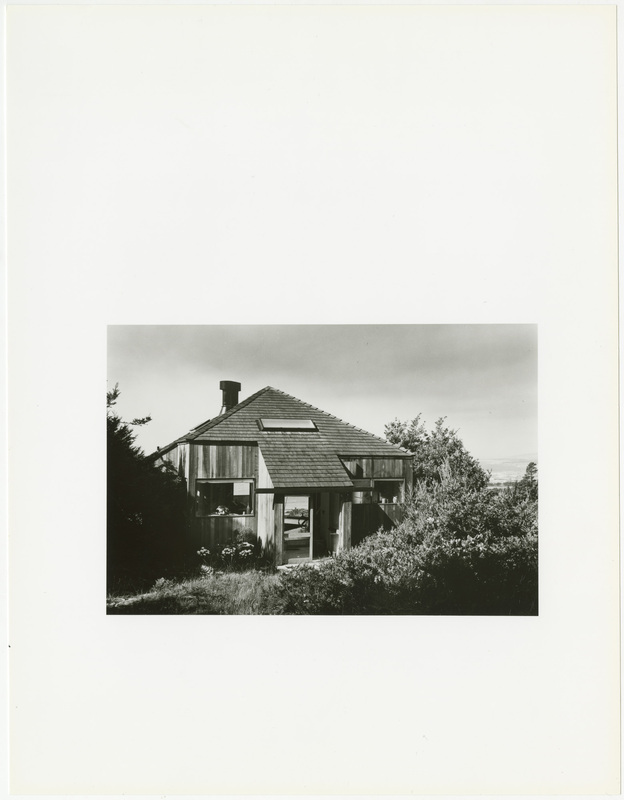
Johnson, Reverdy and Pamela residence
exterior photograph through house -
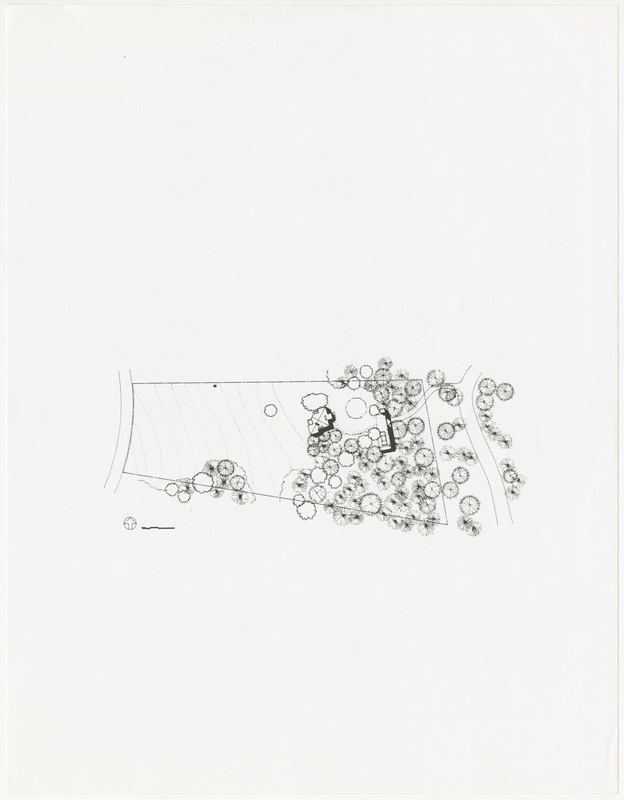
Johnson, Reverdy and Pamela residence
site plan -
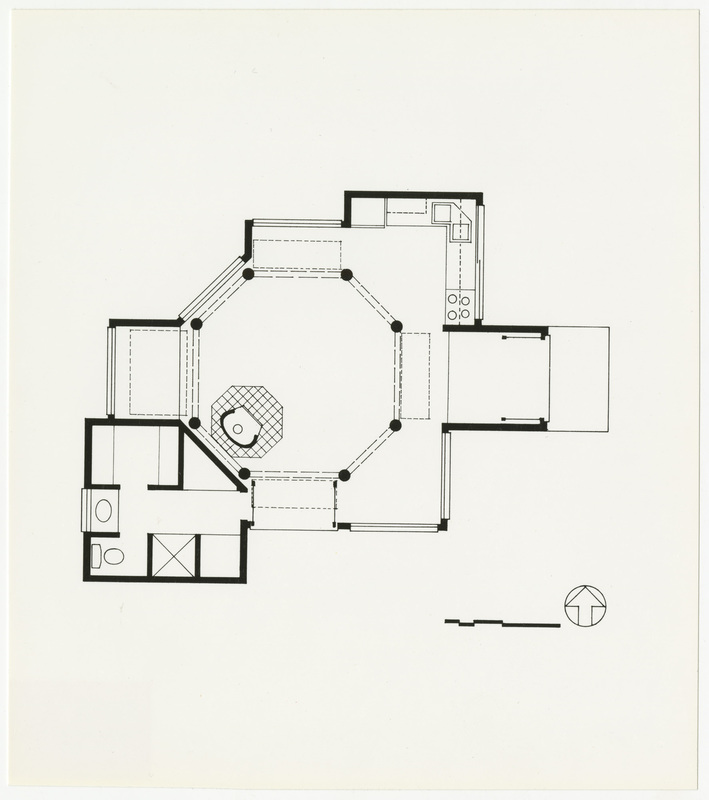
Johnson, Reverdy and Pamela residence
floor plan -
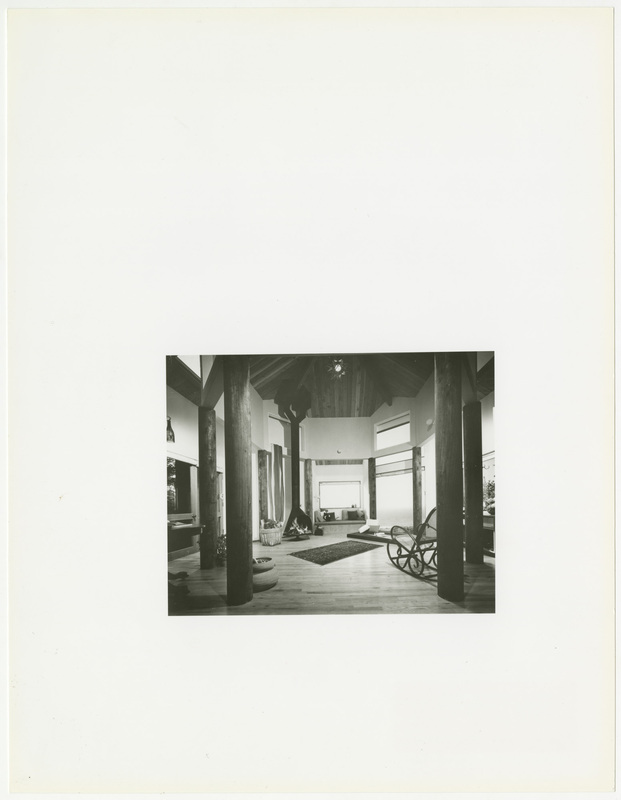
Johnson, Reverdy and Pamela residence
interior photograph -
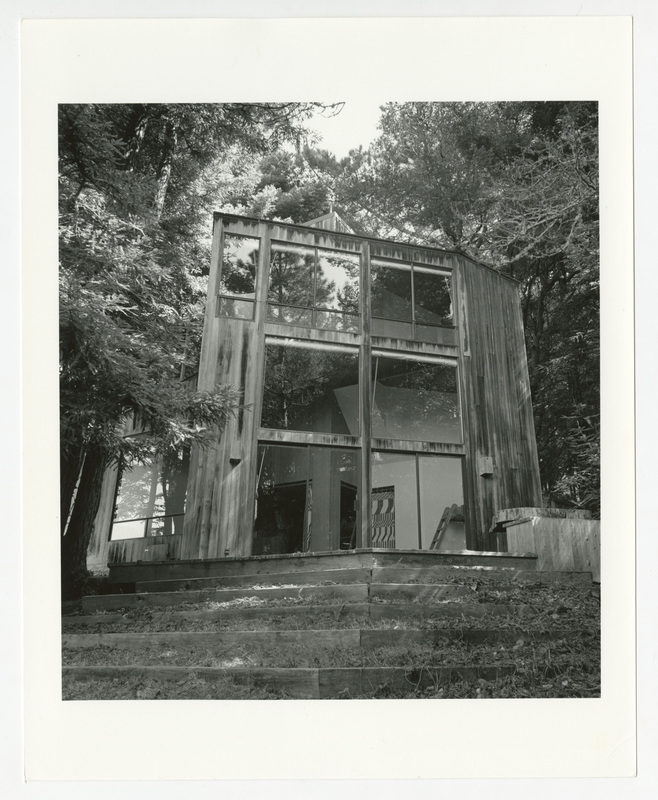
Johnson, Reverdy and Pamela residence
exterior photograph with stairs -
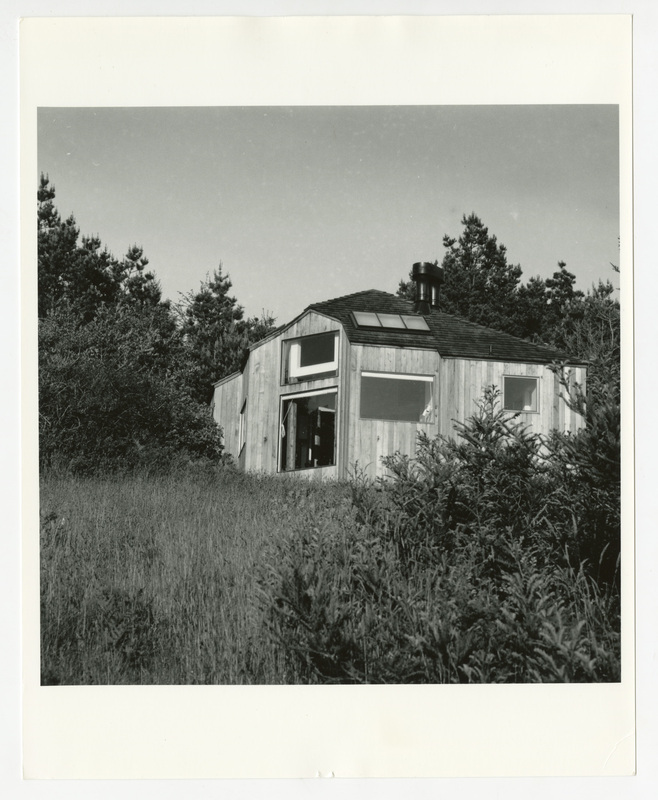
Johnson, Reverdy and Pamela residence
exterior photograph with plants -
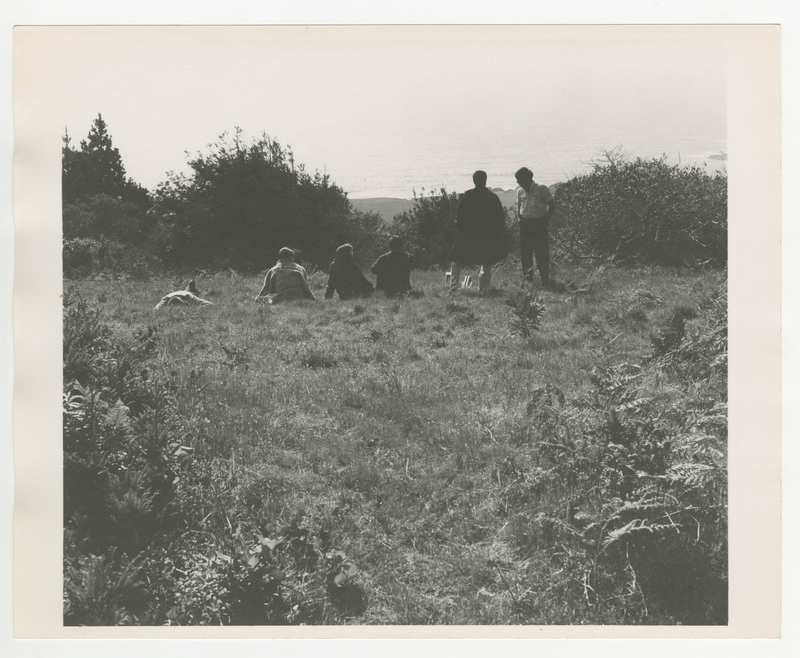
Johnson, Reverdy and Pamela residence
photograph of site with seated group -
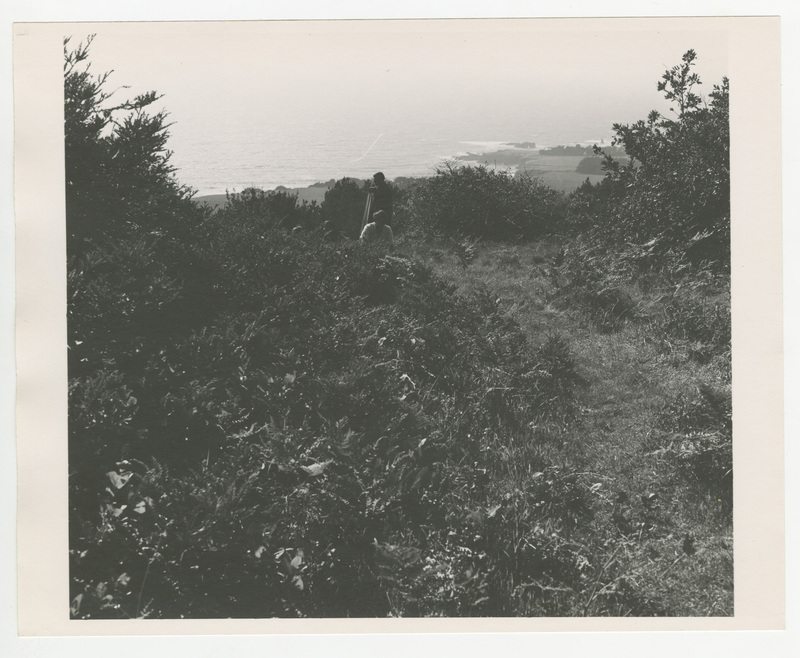
Johnson, Reverdy and Pamela residence
photograph of site with group -
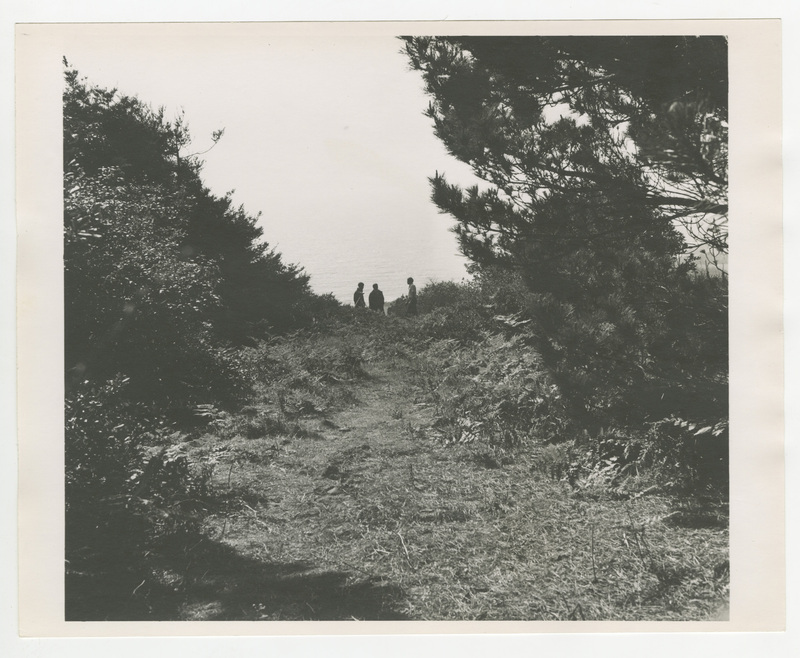
Johnson, Reverdy and Pamela residence
photograph of site -
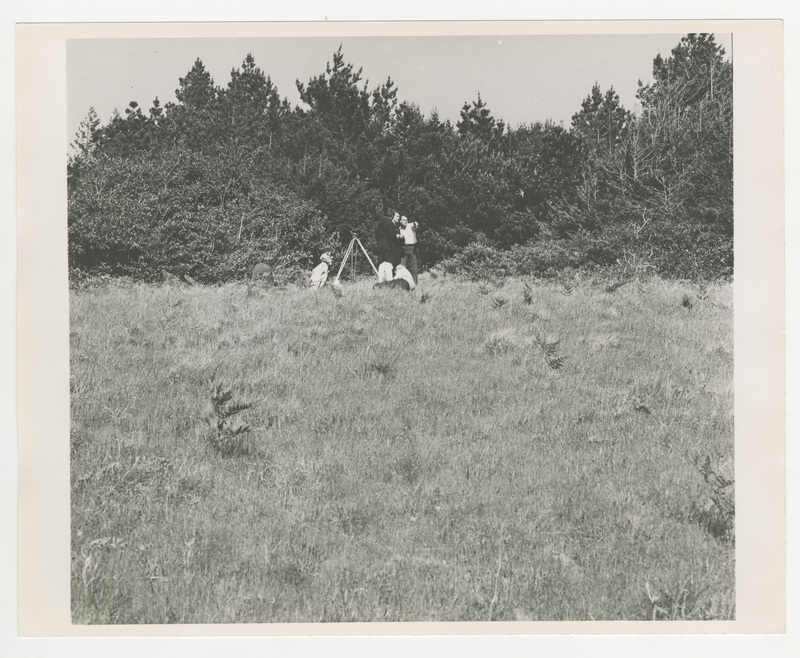
Johnson, Reverdy and Pamela residence
photograph of site towards sea -
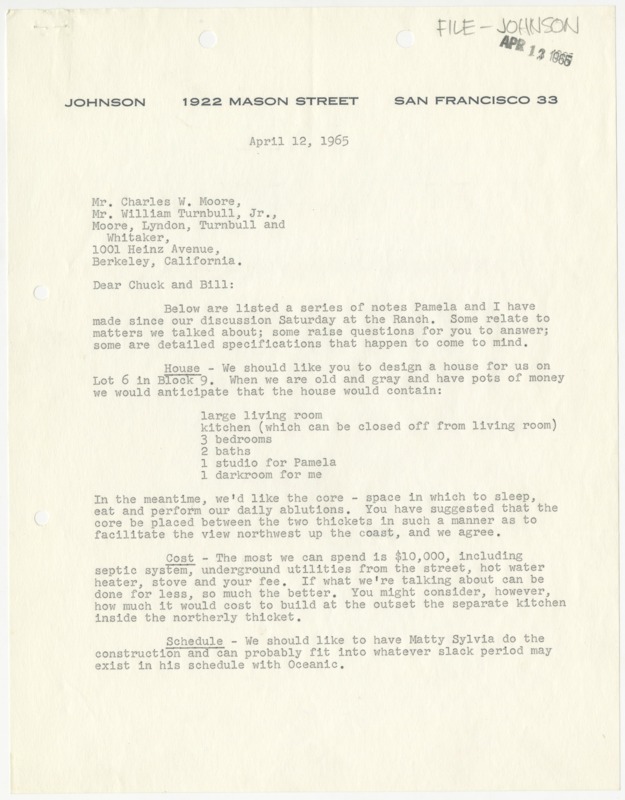
Johnson, Reverdy and Pamela residence
letter from Johnson to MLTW, August 12, 1965 -
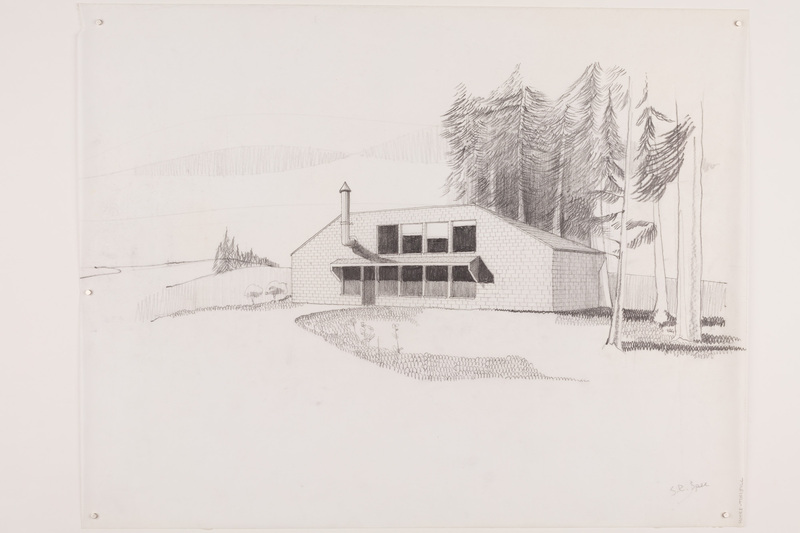
Spec II Houses: Baker, Edgerton, Whiteside, Goodheart, Fisher
presentation drawing (1) -
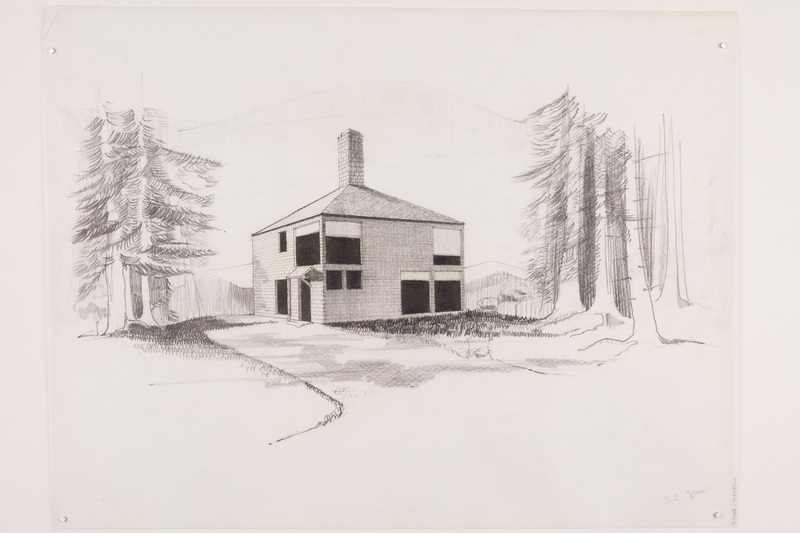
Spec II Houses: Baker, Edgerton, Whiteside, Goodheart, Fisher
presentation drawing (2) -

Spec II Houses: Baker, Edgerton, Whiteside, Goodheart, Fisher
presentation drawing (3) -
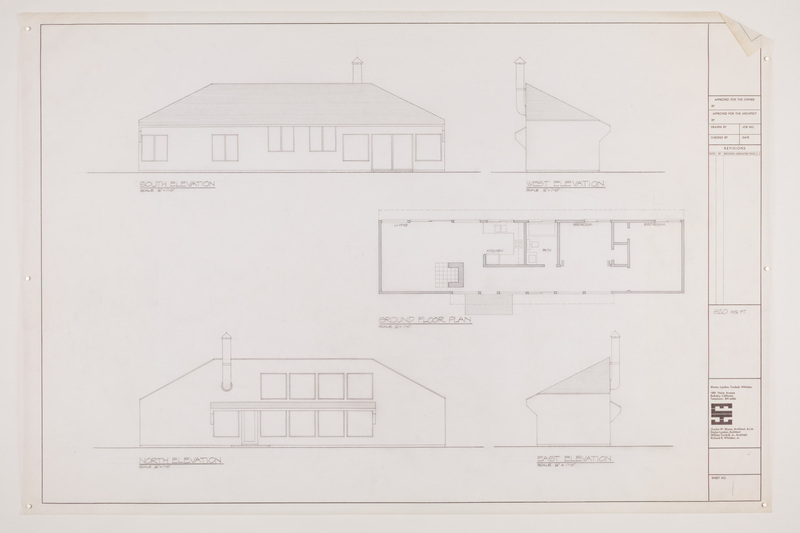
Spec II Houses: Baker, Edgerton, Whiteside, Goodheart, Fisher
820 square feet, elevation and floor plan -
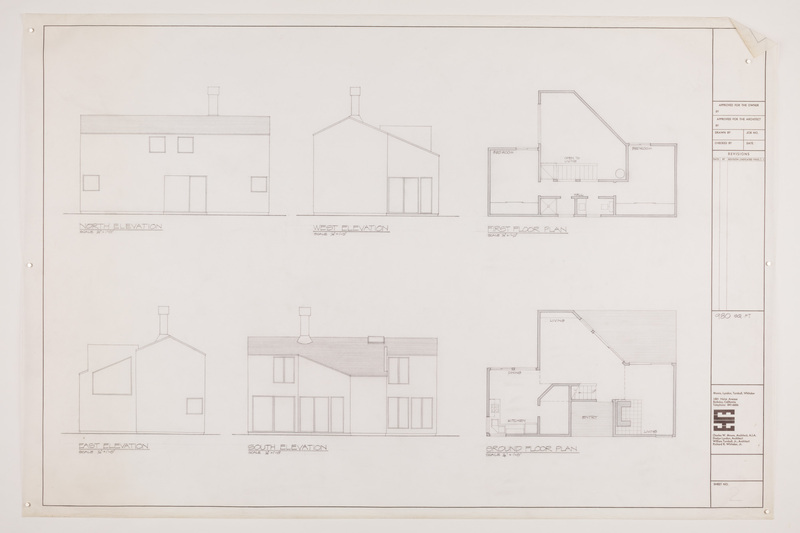
Spec II Houses: Baker, Edgerton, Whiteside, Goodheart, Fisher
980 square feet, elevation and floor plan -
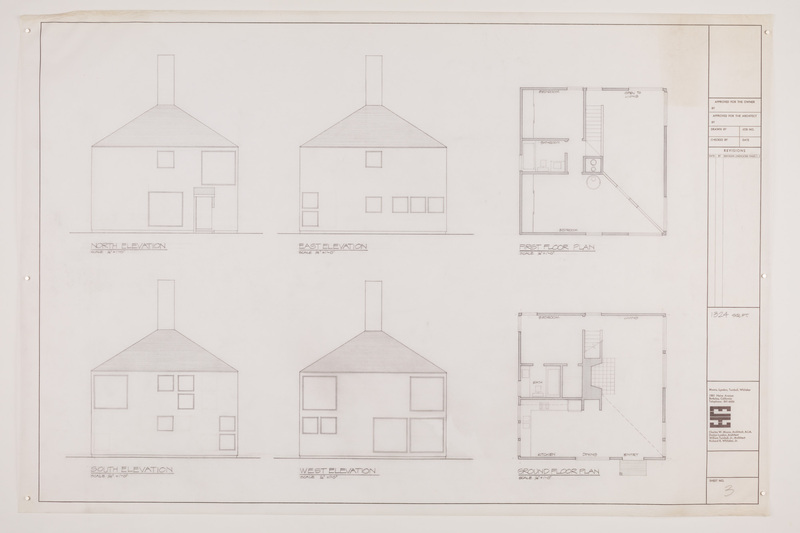
Spec II Houses: Baker, Edgerton, Whiteside, Goodheart, Fisher
1324 square feet, elevation and floor plan -
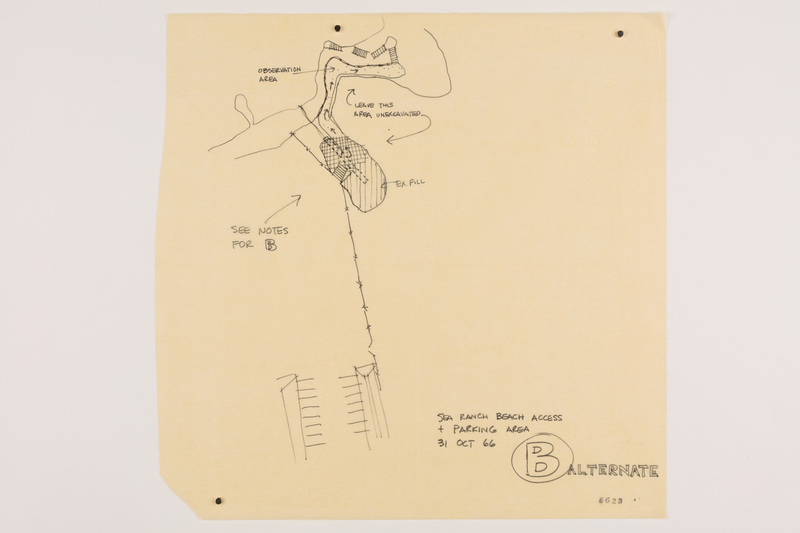
Oceanic Properties: Sea Ranch Beach Access Studies
Beach Access and Parking Studies, option B alternate -
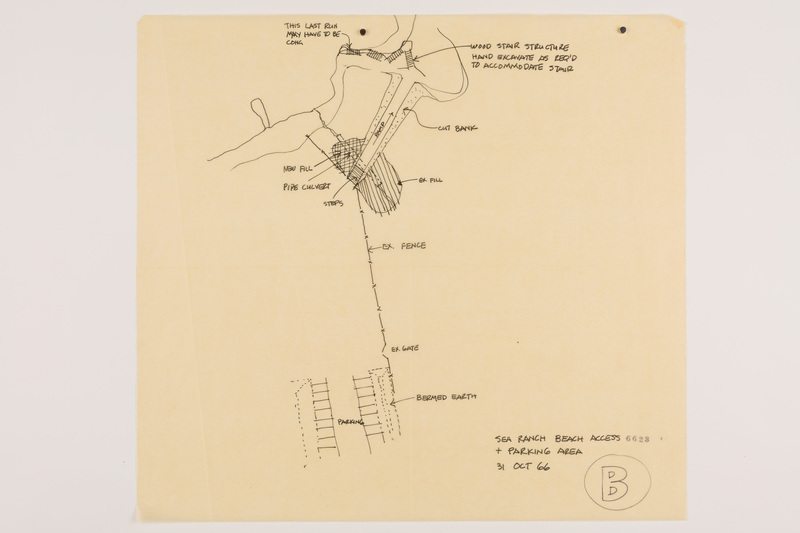
Oceanic Properties: Sea Ranch Beach Access Studies
Beach Access and Parking Studies, option B -
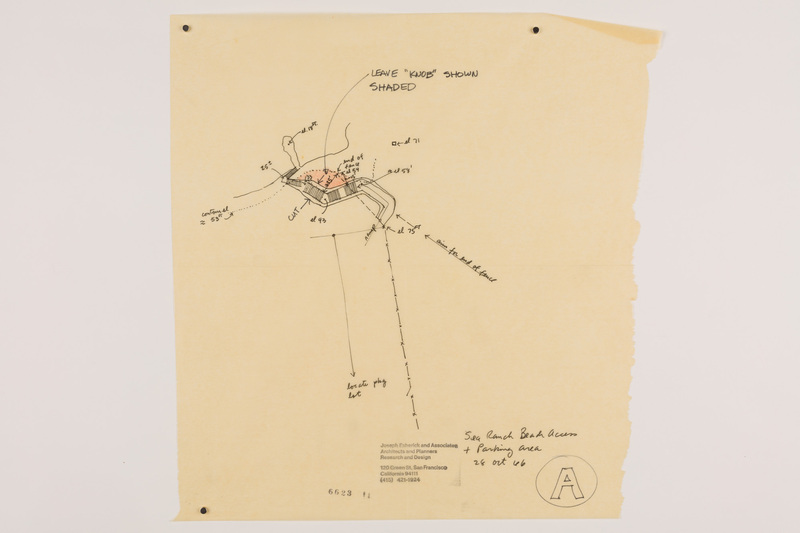
Oceanic Properties: Sea Ranch Beach Access Studies
Beach Access and Parking Studies, option A -
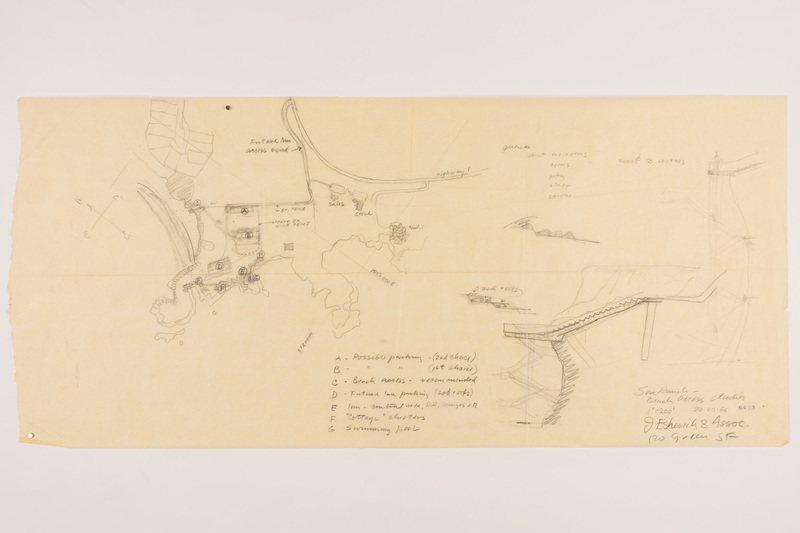
Oceanic Properties: Sea Ranch Beach Access Studies
Beach Access Studies


