Design Development
Item set
Items
Advanced search-
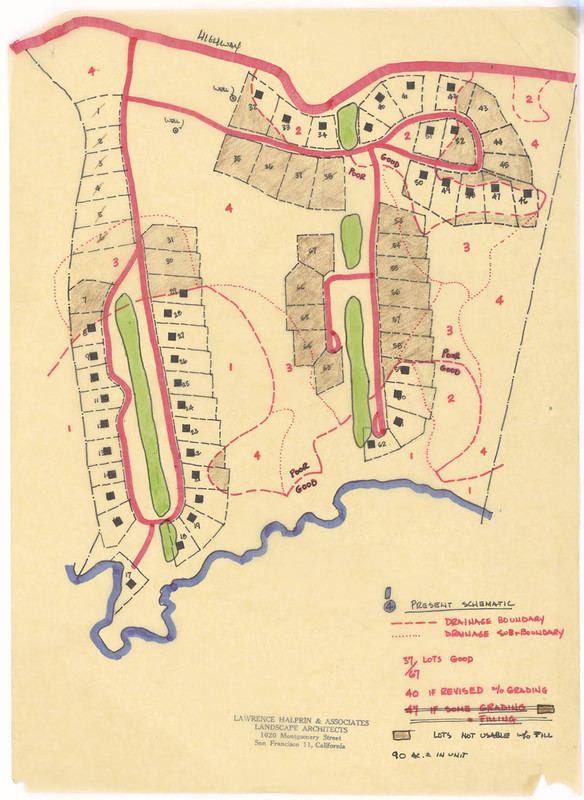
Subdivision Planning
Present schematic -
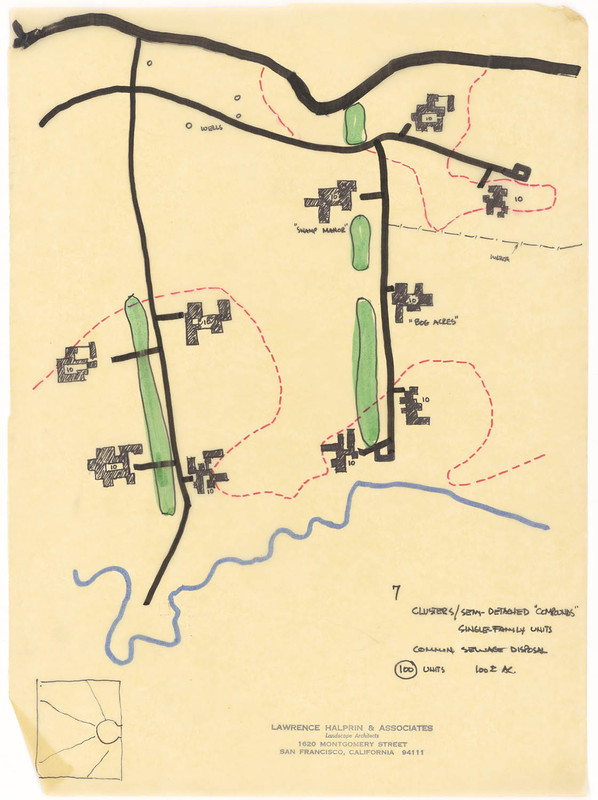
Subdivision Planning
Composite plan, variation 7 -
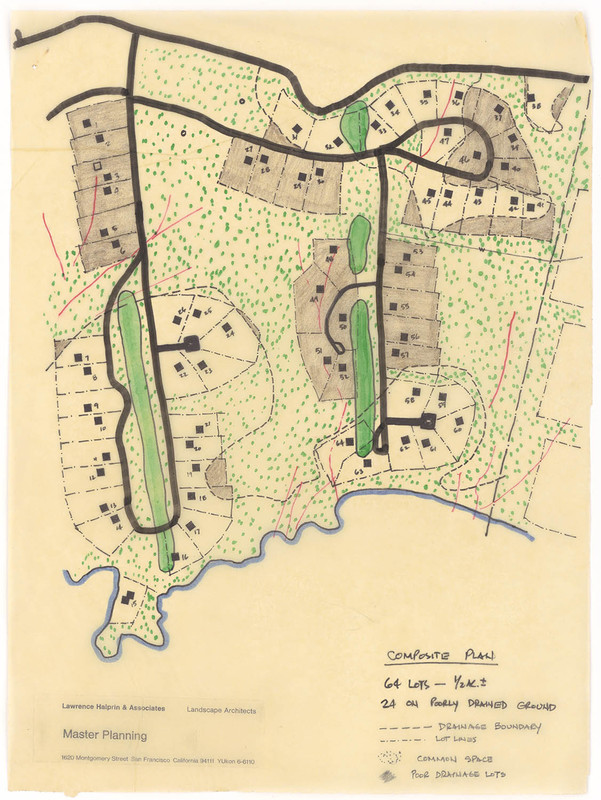
Subdivision Planning
Composite plan -
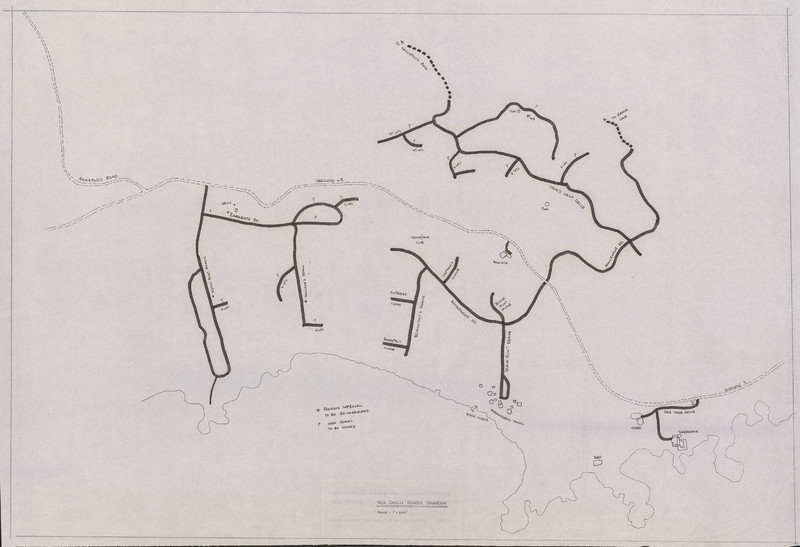
Roads and Erosion Control
Sea Ranch roads diagram -

Roads and Erosion Control
Erosion map -
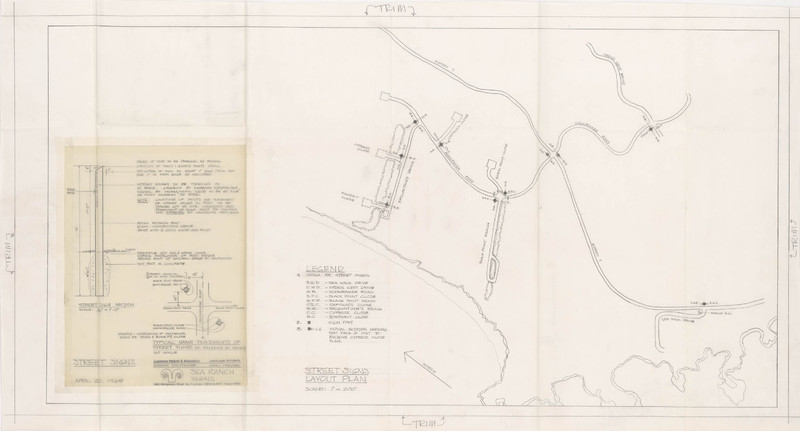
Signage and Graphics
Street signs layout plan -
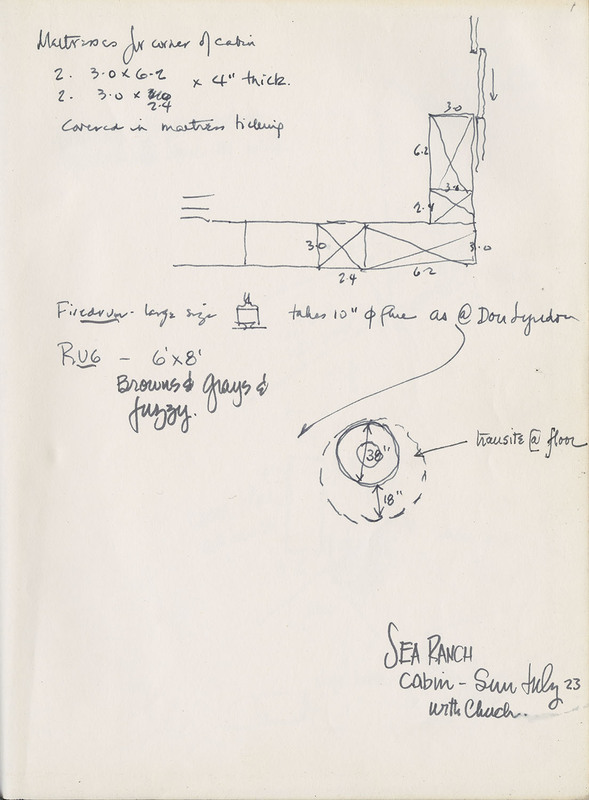
Halprin Cabin
Halprin cabin meeting with Charles Moore notes -
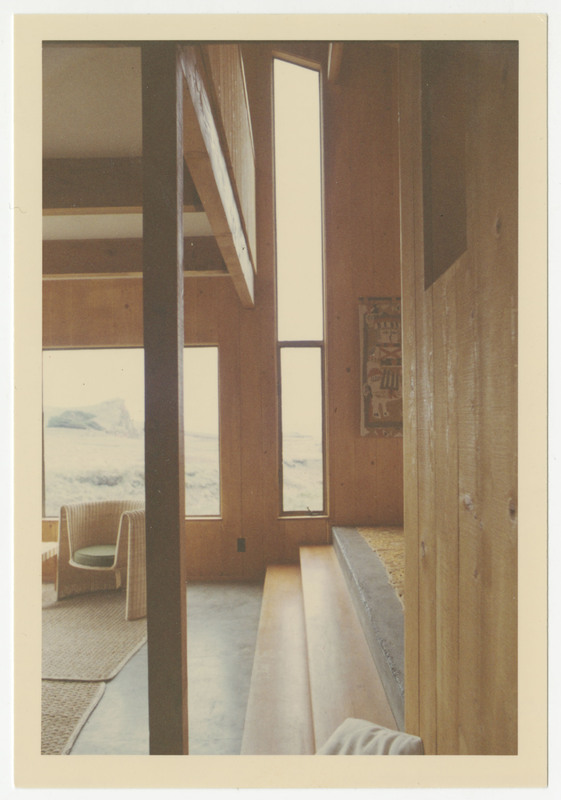
Oceanic Properties: The Sea Ranch Demonstration House
interior view of windows -
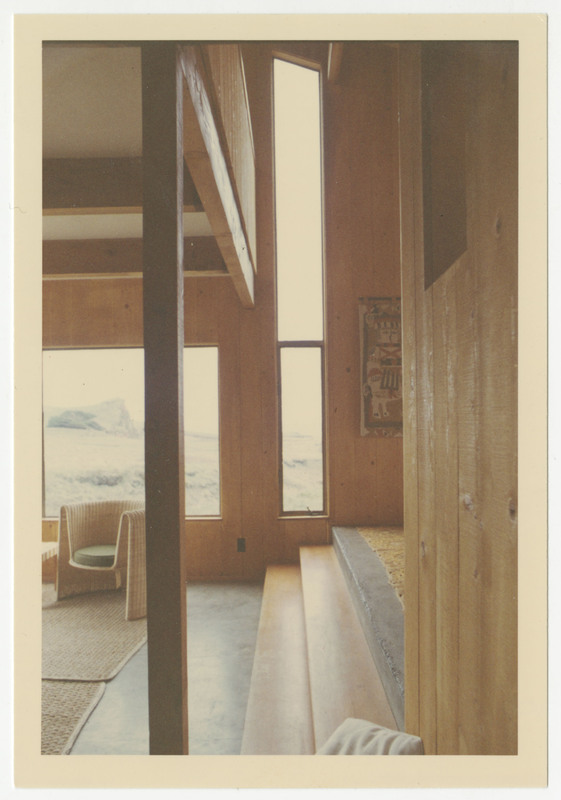
Oceanic Properties: The Sea Ranch Demonstration House
view from afar -
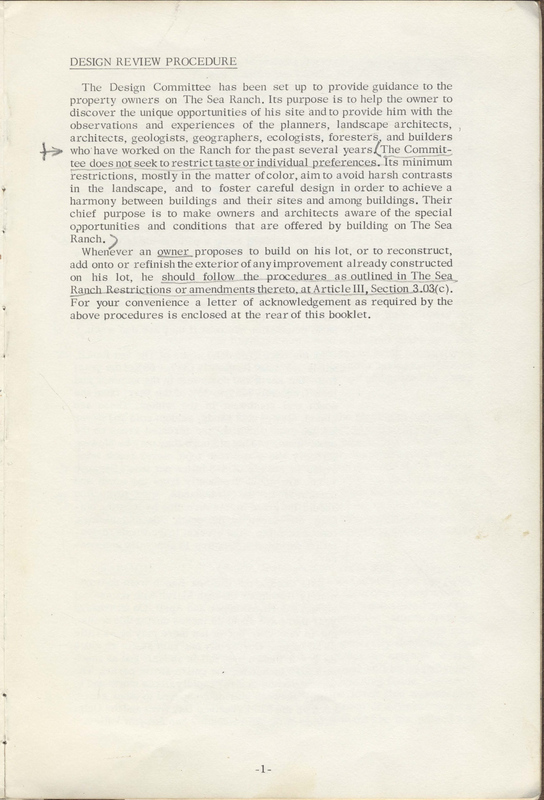
Sea Ranch Condominium # 1
interior detail -
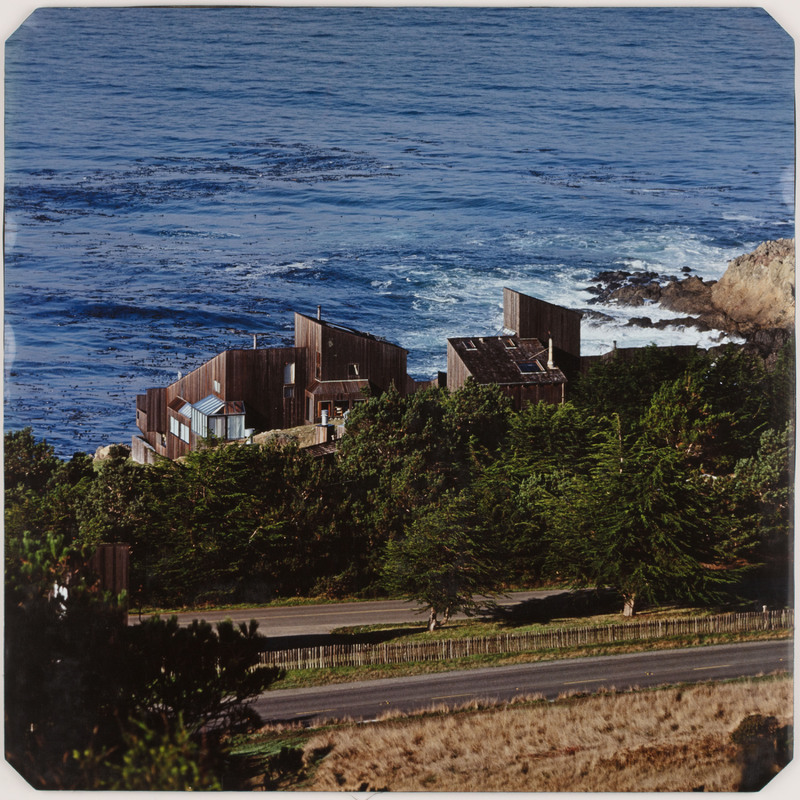
Sea Ranch Condominium # 1
view from above -
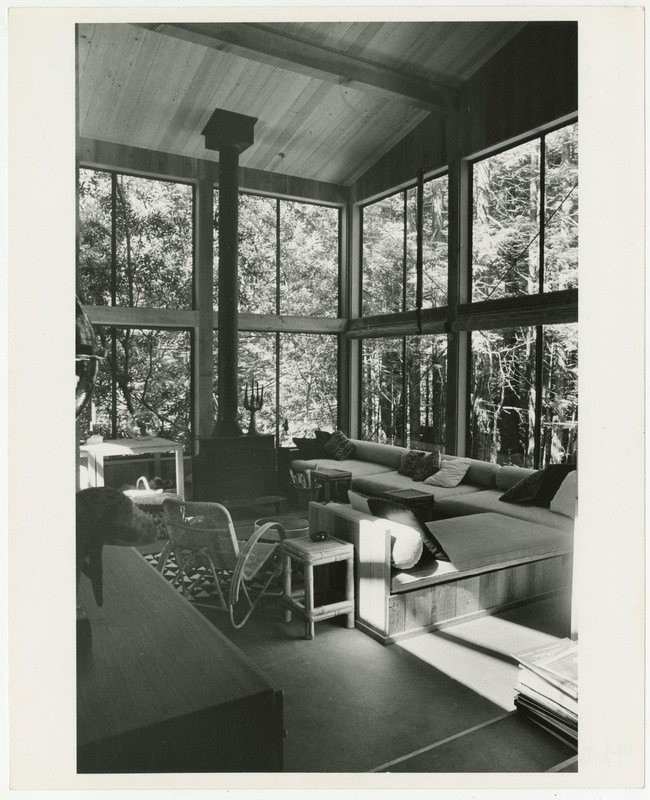
Dmitri Vedensky residence
interior view of living room -
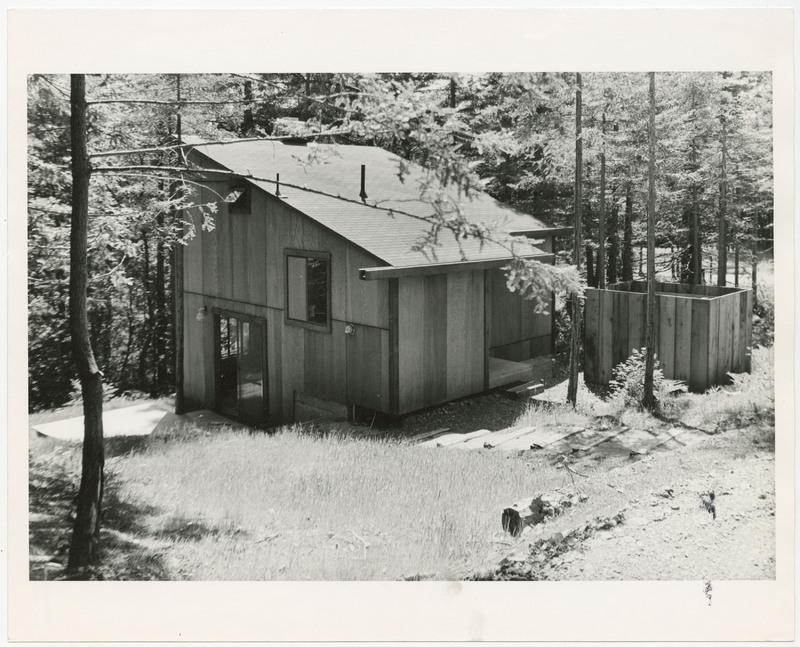
Sea Ranch Mini-Mod II
view of exterior -
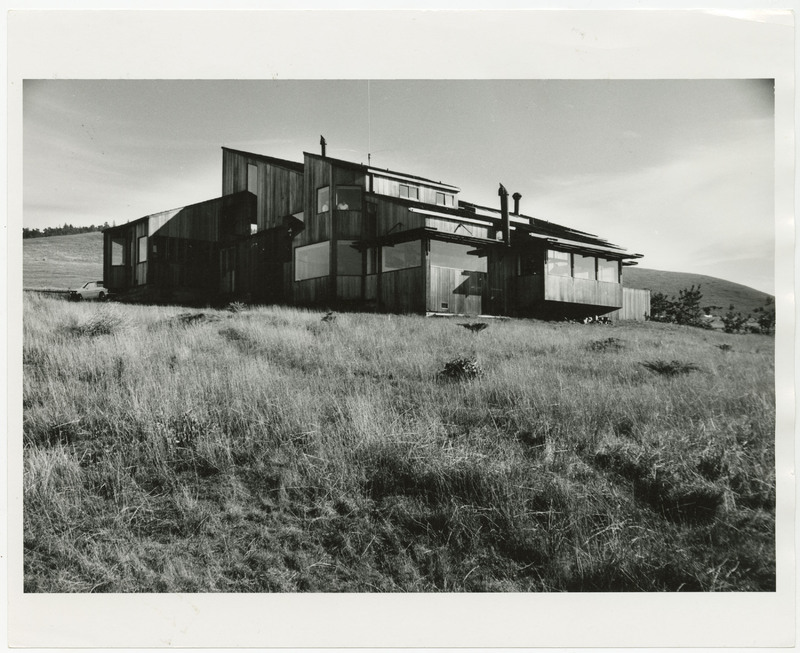
Sea Ranch General Store
view of exterior -
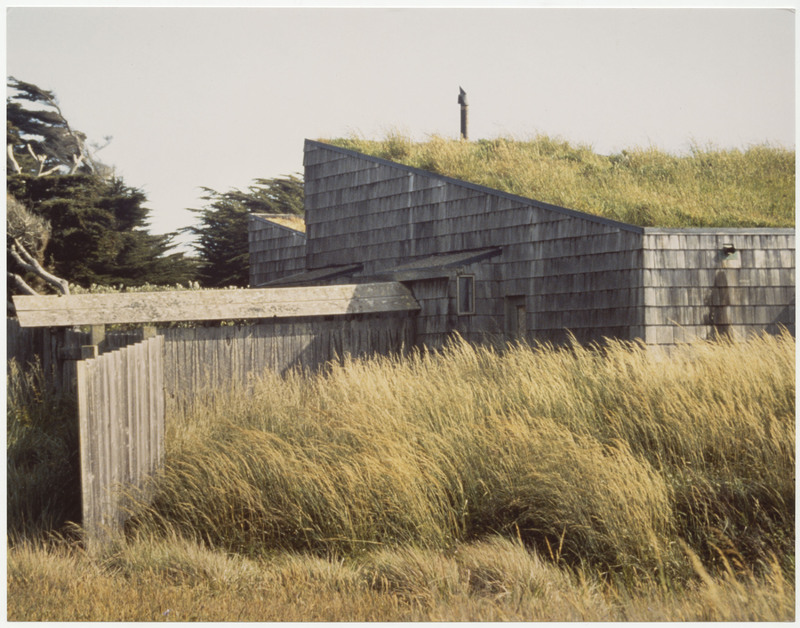
Oceanic Properties: The Sea Ranch Demonstration House
view of sod roof -
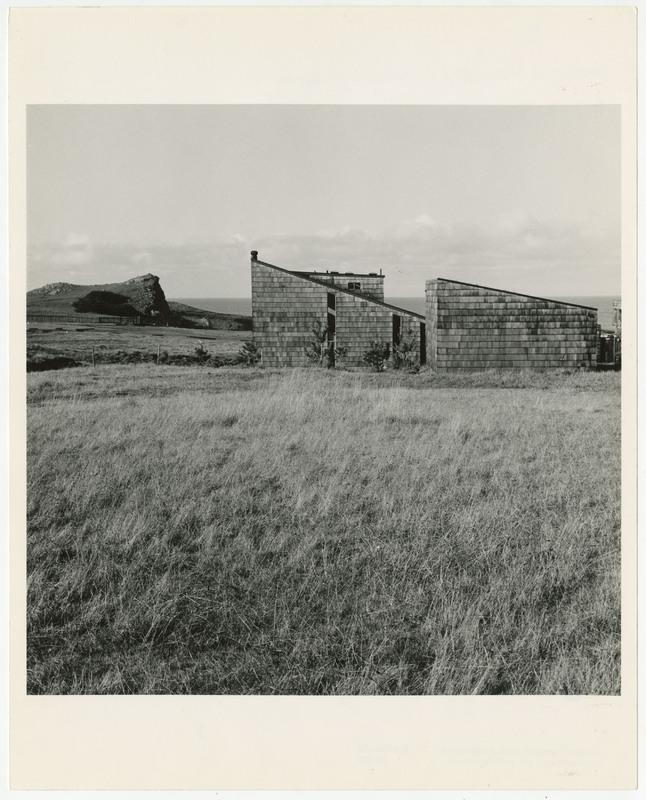
Oceanic Properties: The Sea Ranch Demonstration House
view of angled roofs -
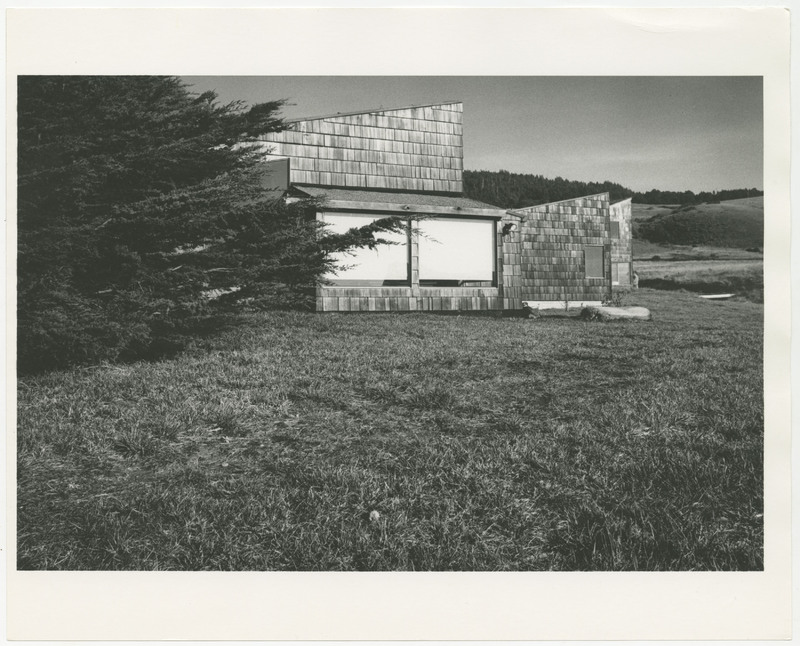
Oceanic Properties: The Sea Ranch Demonstration House
exterior view of windows -
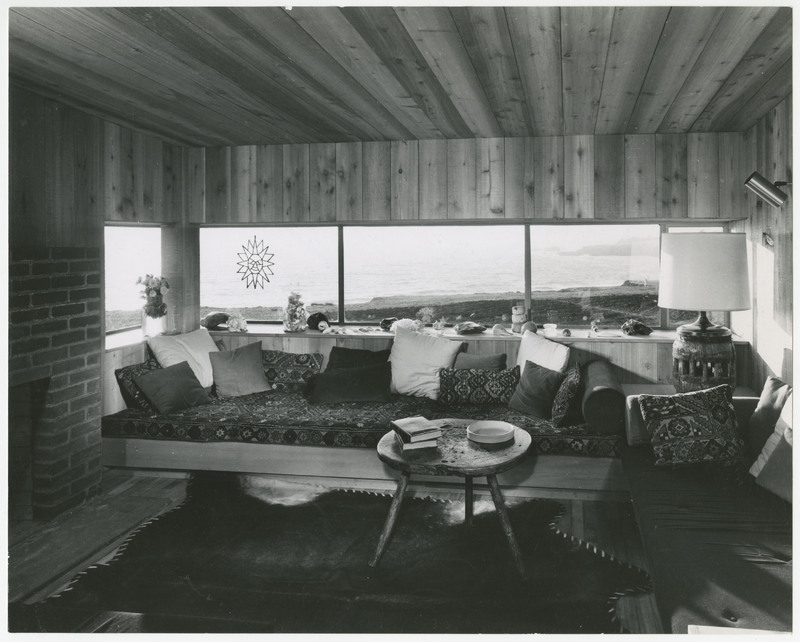
Oceanic Properties: The Sea Ranch Demonstration House
interior view of living room -
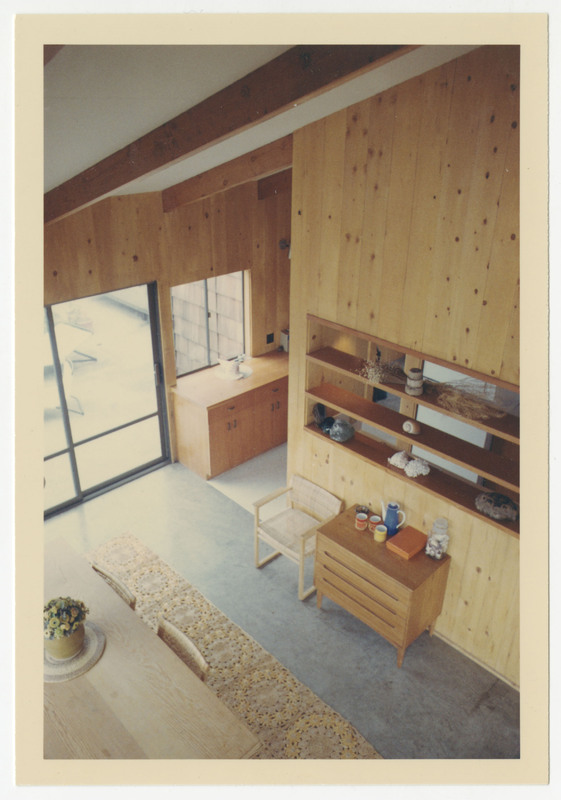
Oceanic Properties: The Sea Ranch Demonstration House
view of dining room from above -
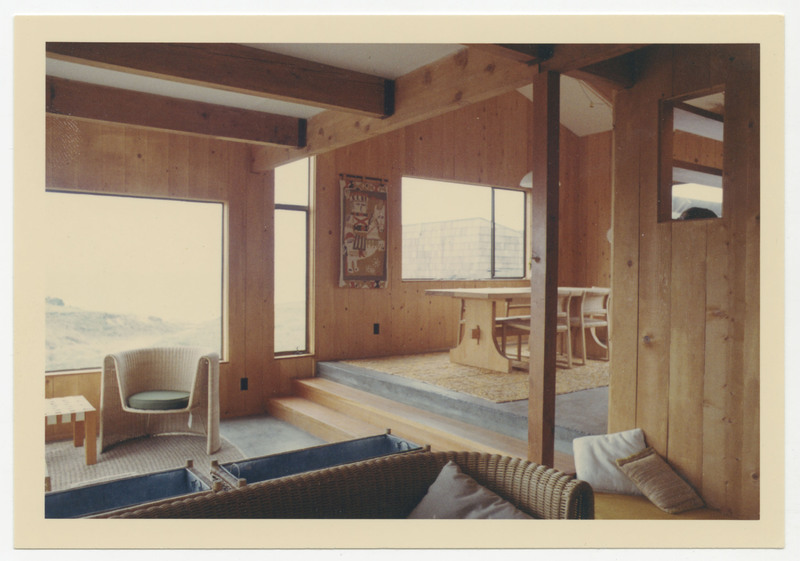
Oceanic Properties: The Sea Ranch Demonstration House
view into dining room -
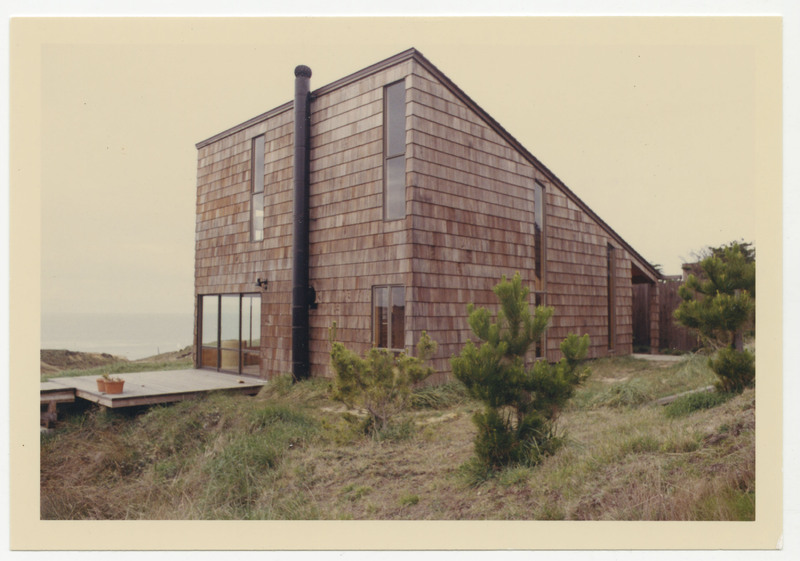
Oceanic Properties: The Sea Ranch Demonstration House
view of exterior -
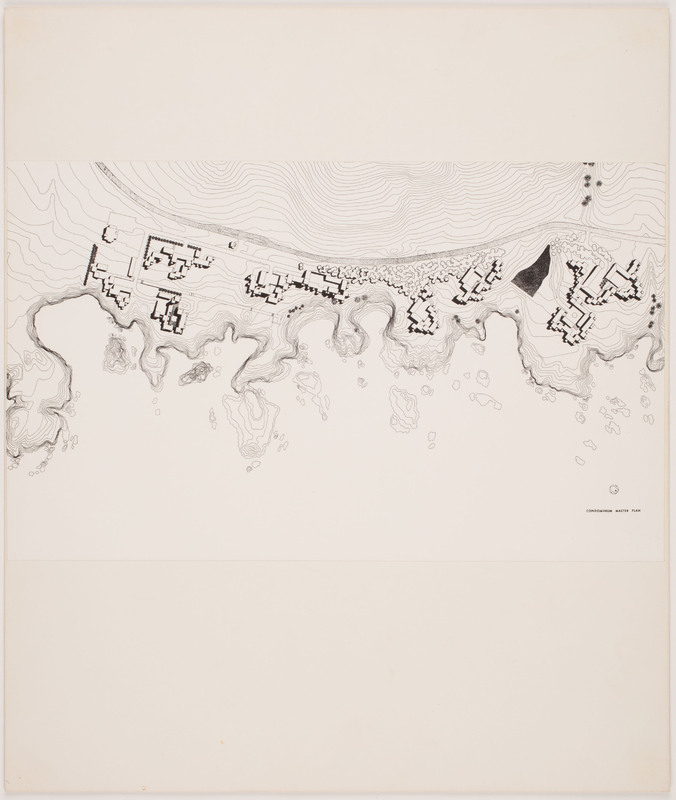
Sea Ranch Condominium # 1
master plan -
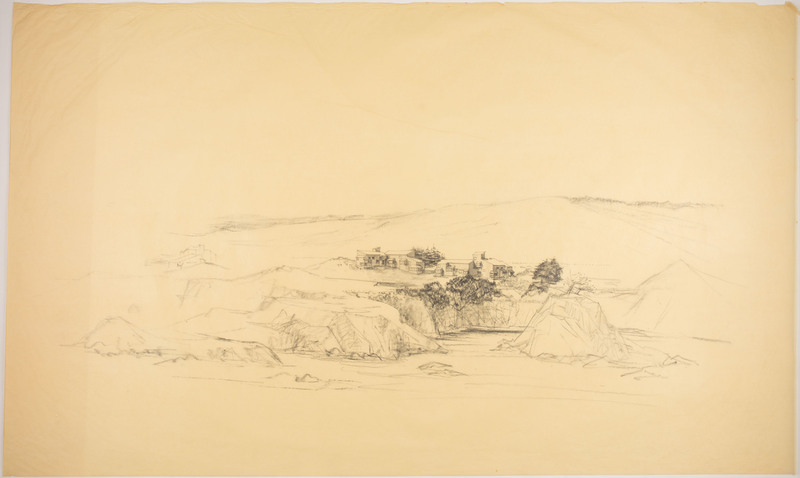
Sea Ranch Condominium # 2
presentation drawing -
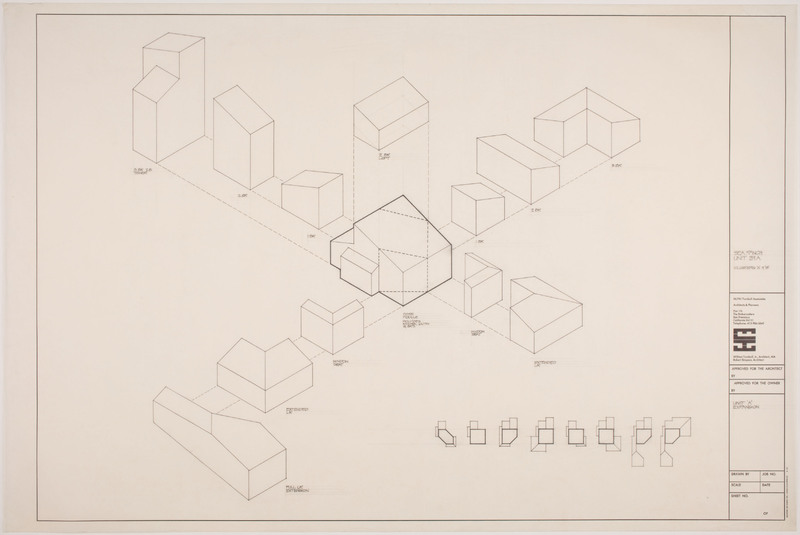
Sea Ranch Cluster Housing
unit a expansion -
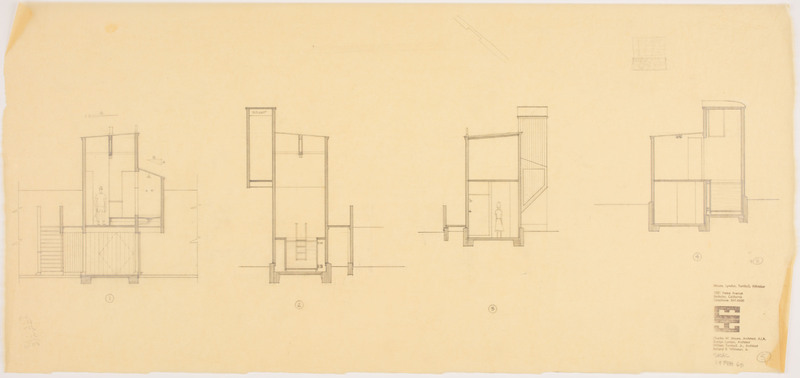
Sea Ranch Athletic Club [Moonraker]
sections


