Design Development
Item set
Items
Advanced search-
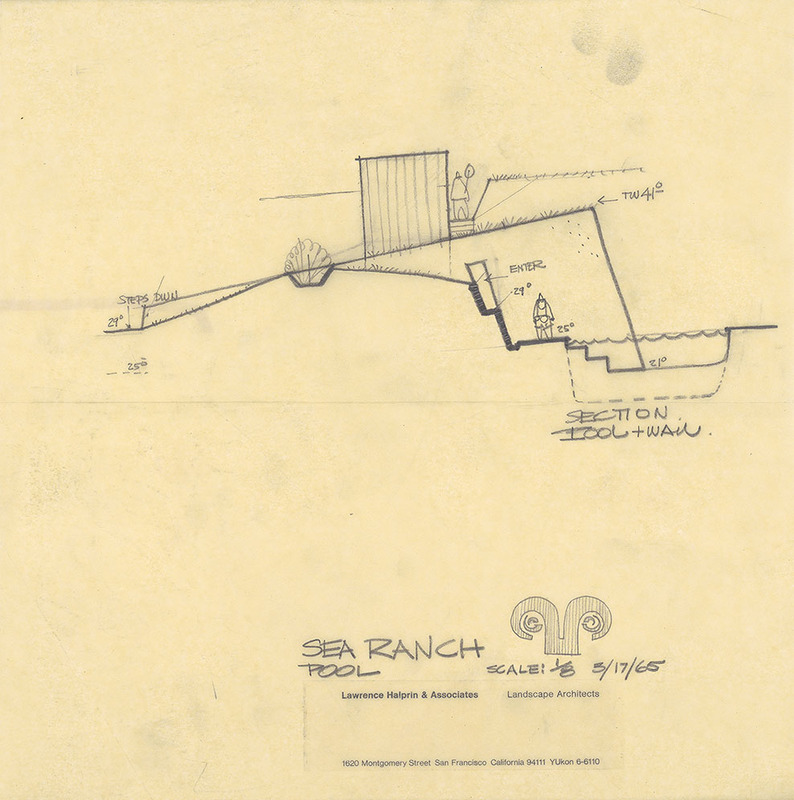
Moonraker Athletic Club
Section of pool and wall -
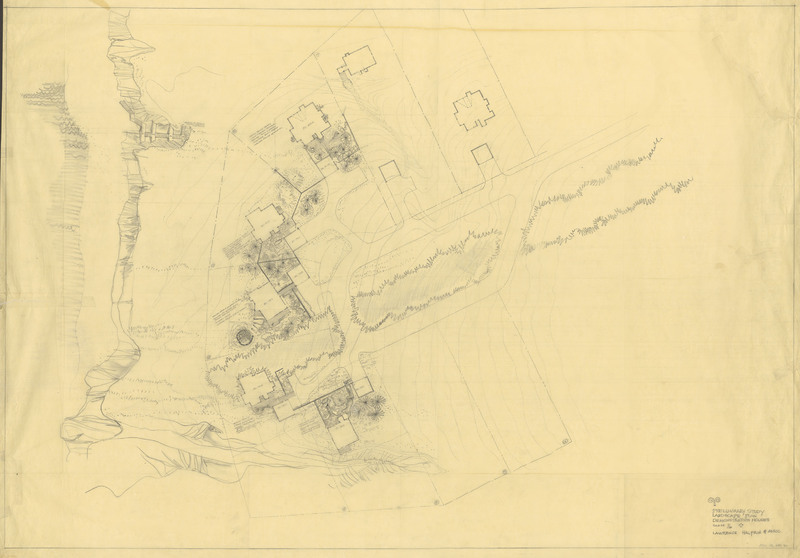
Demonstration Houses - Landscape Plan
Preliminary study for landscape plan -
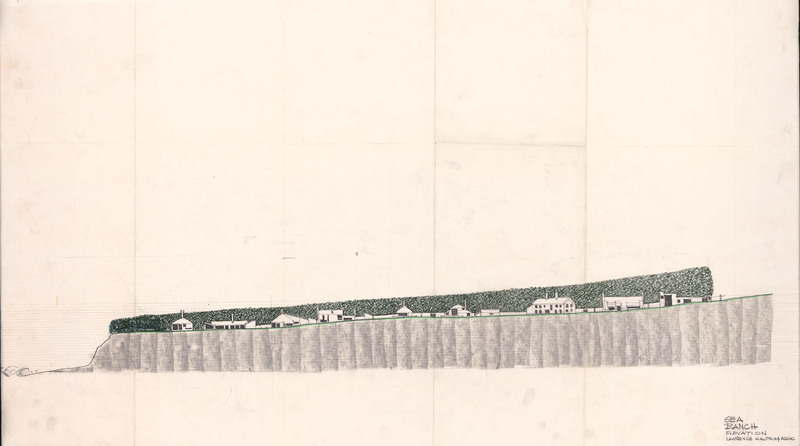
Subdivision Planning
Elevation study -
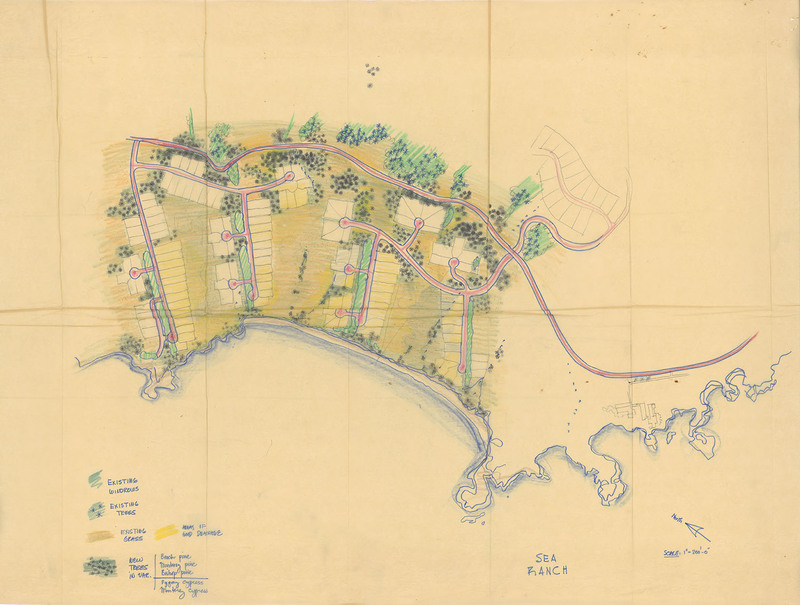
Planting Plans and Forest Management
Planting study -
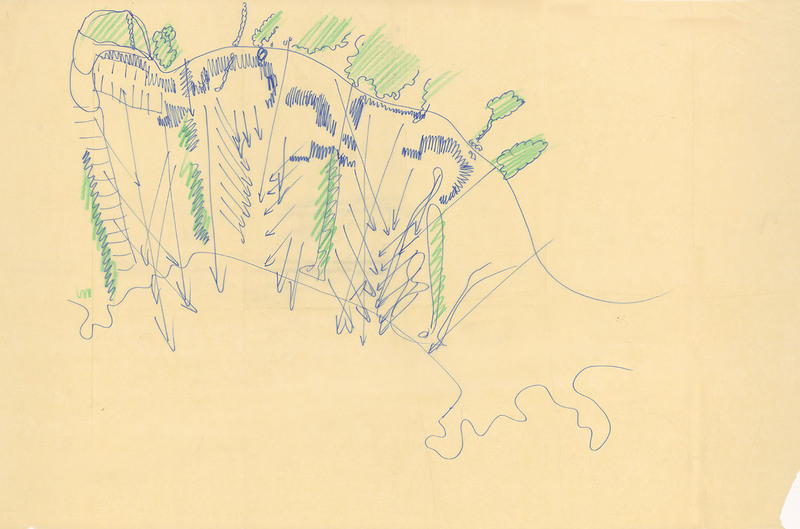
Planting Plans and Forest Management
Planting study -
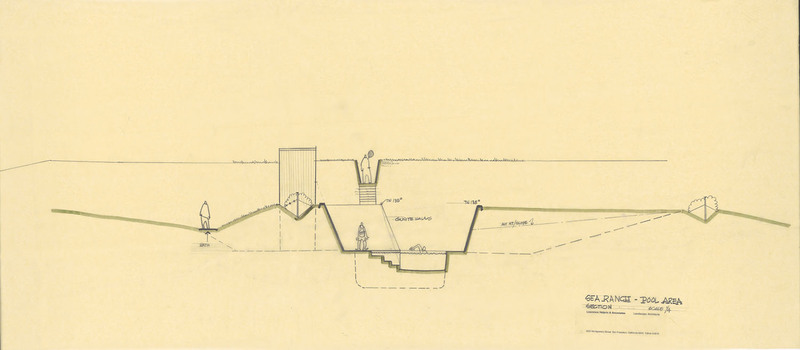
Moonraker Athletic Club
Pool area, section -
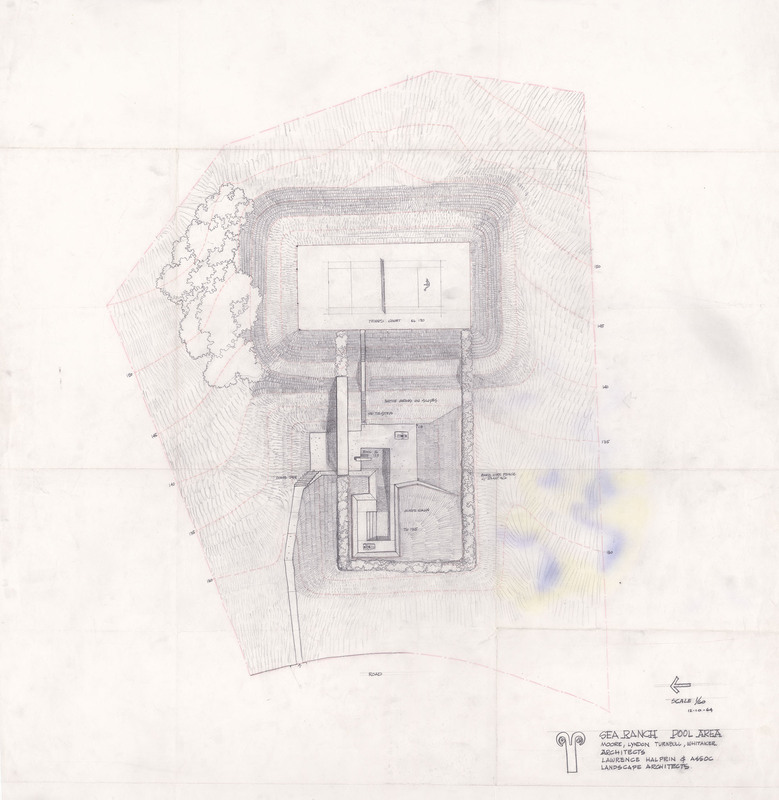
Moonraker Athletic Club
Pool area -
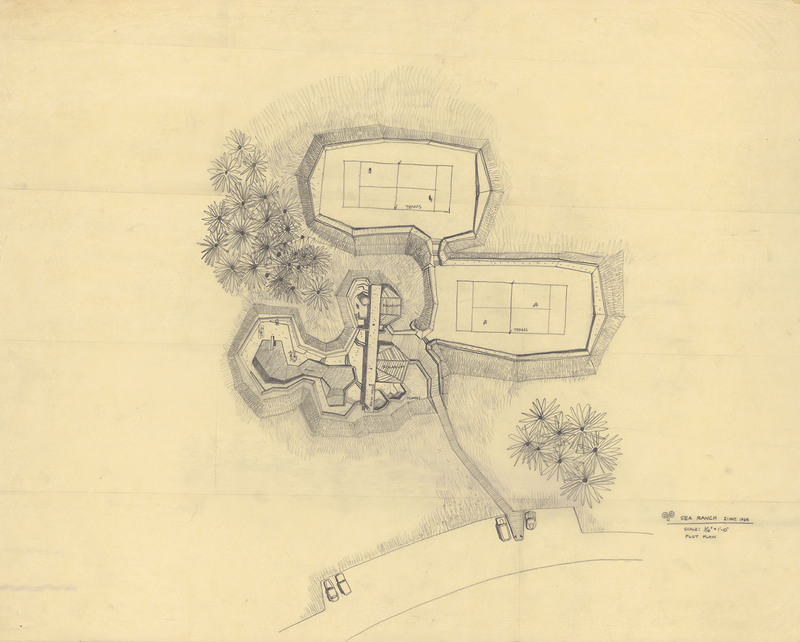
Moonraker Athletic Club
Plot plan -
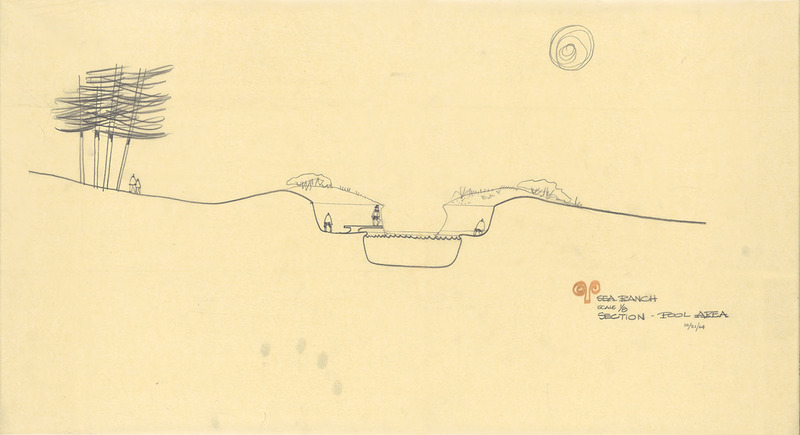
Moonraker Athletic Club
Pool area, section -
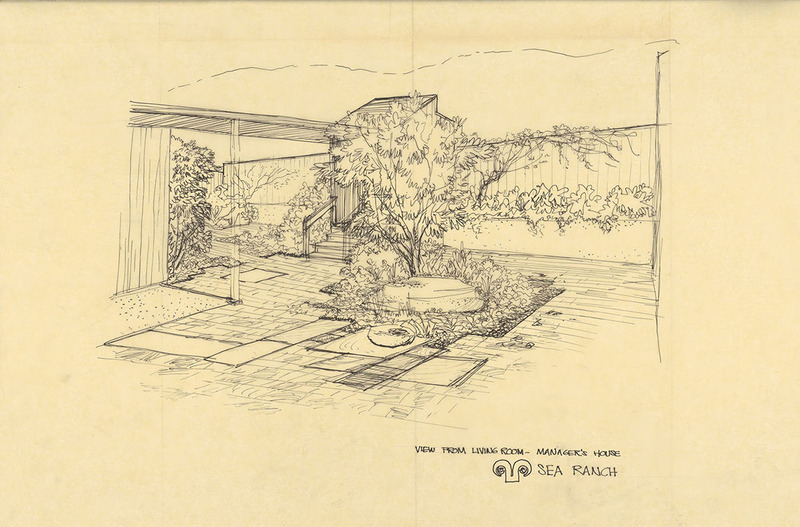
Manager's House
View from living room -
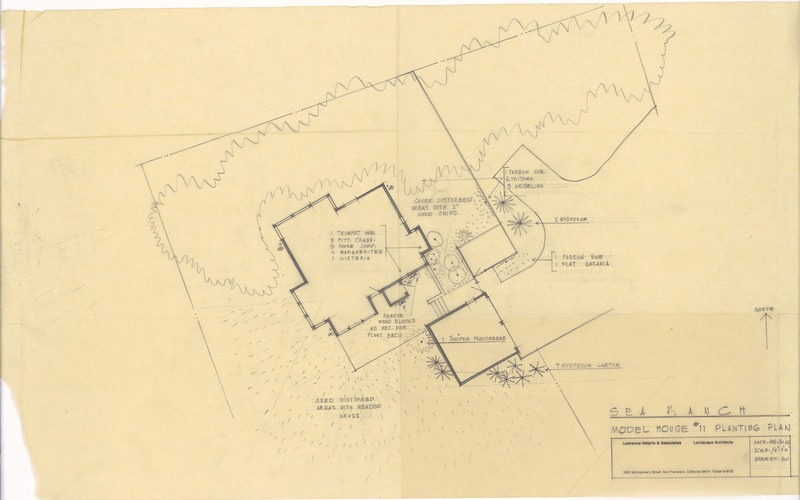
Demonstration Houses
Model House #1 planting plan -
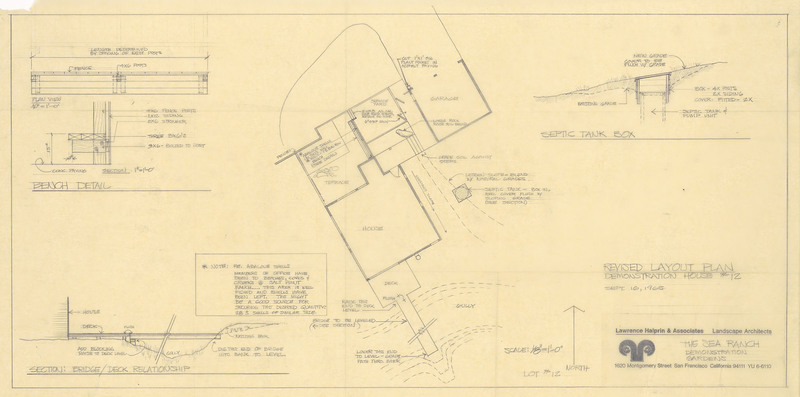
Demonstration Houses
Revised layout plan -
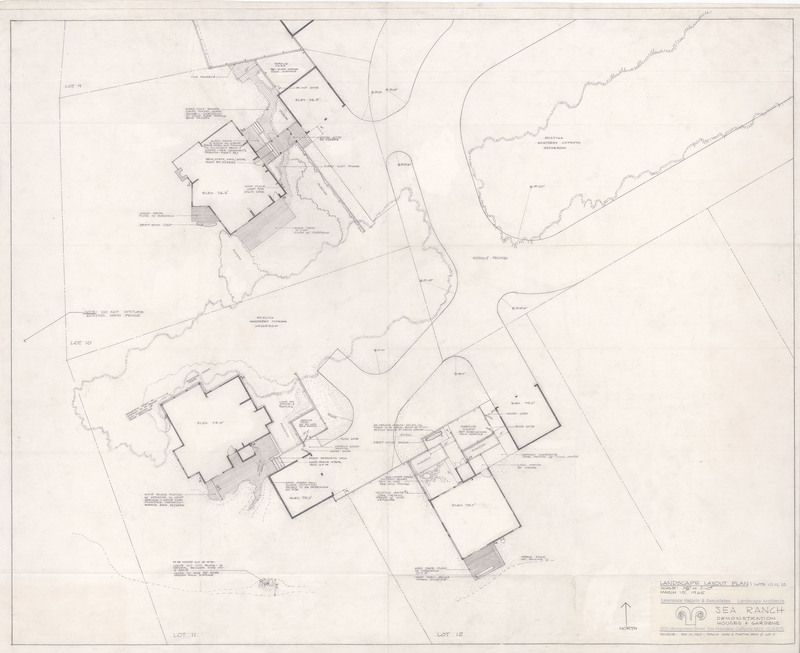
Demonstration Houses
Landscape layout plan -
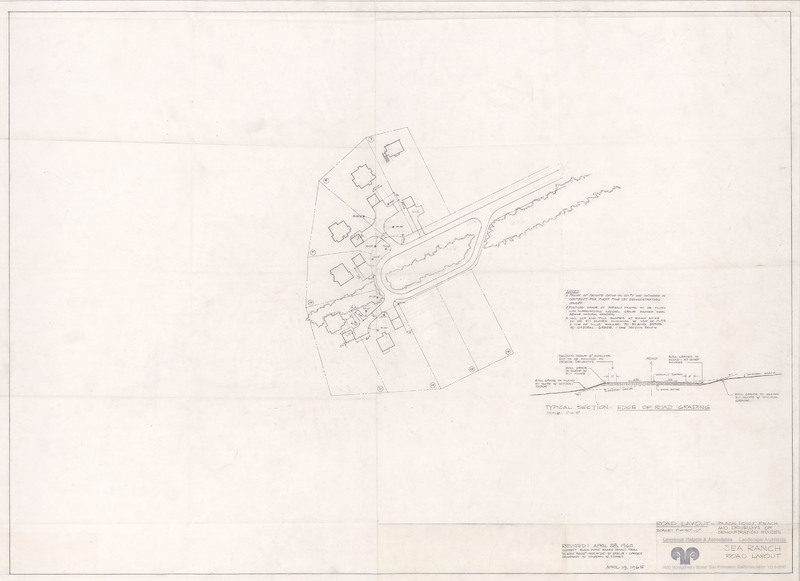
Demonstration Houses
Road layout -
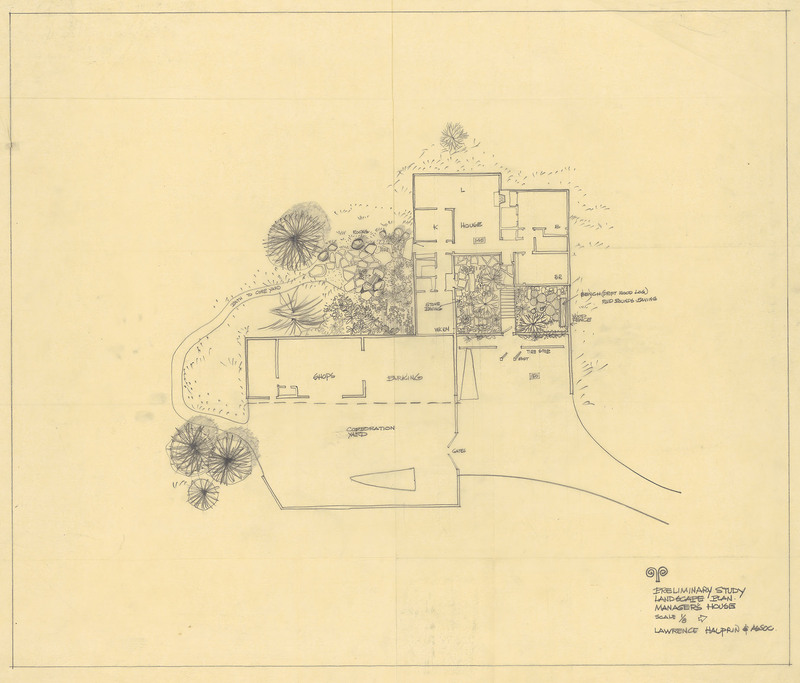
Manager's House
Preliminary study landscape plan -
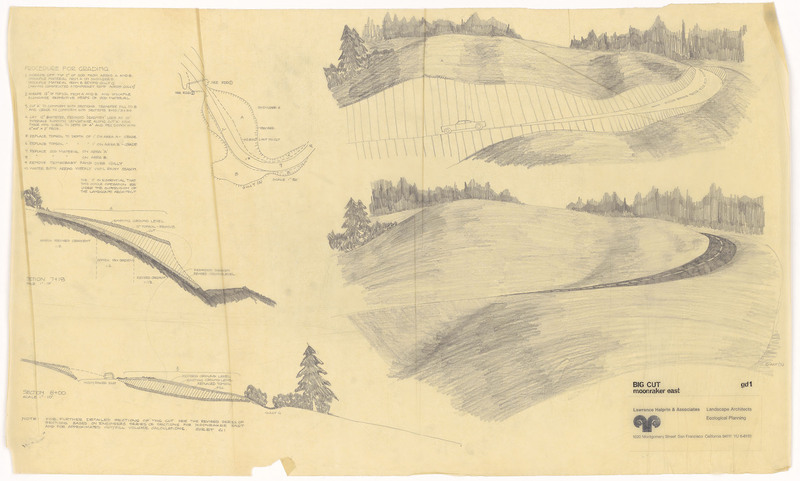
Roads and Erosion Control
Big Cut--Moonraker East -
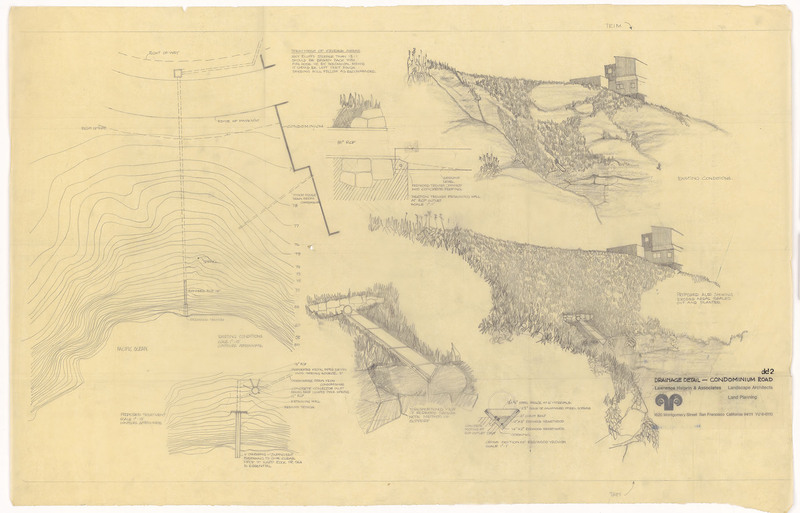
Roads and Erosion Control
Drainage detail at Condominium Road -
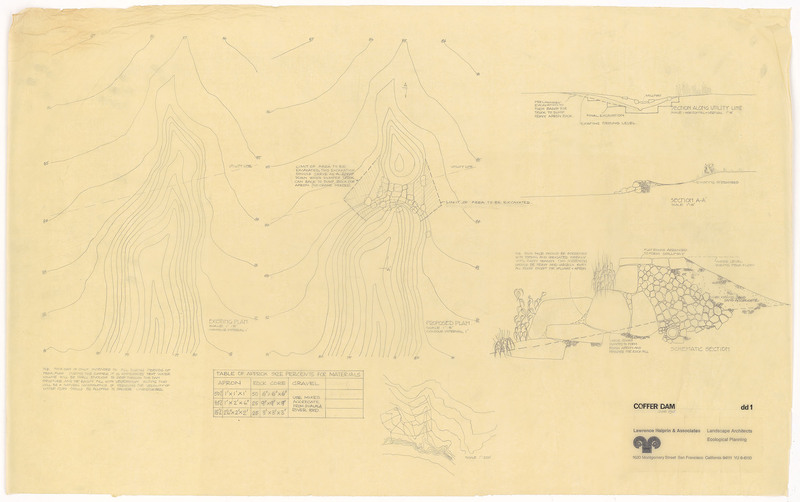
Roads and Erosion Control
Existing plan and proposed plan -
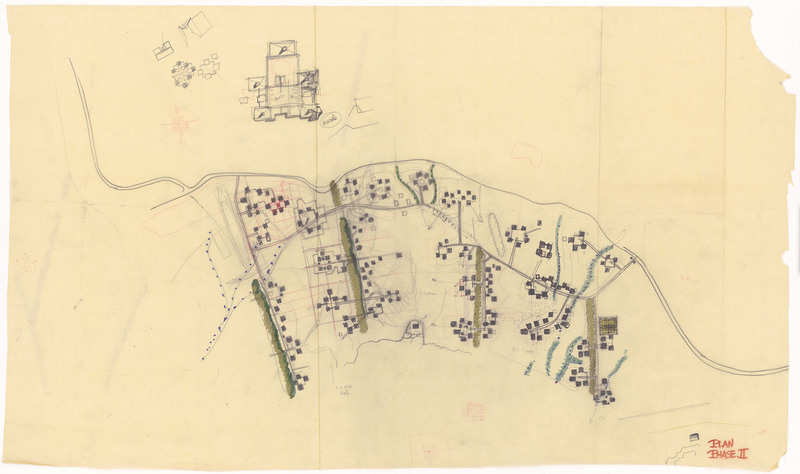
Subdivision Planning
Plane phase II -
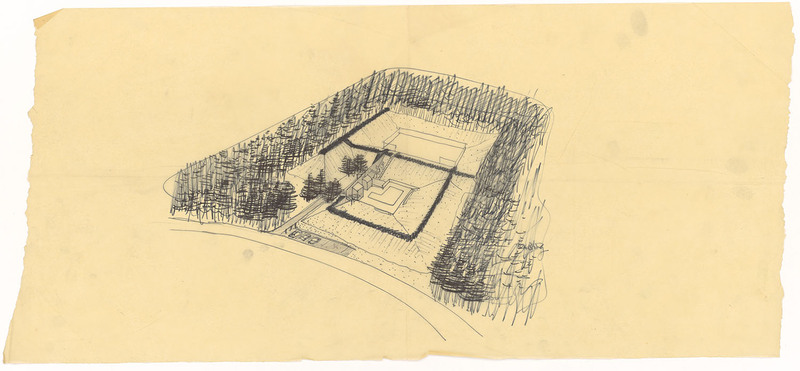
Moonraker Athletic Club
Bird's-eye perspective -
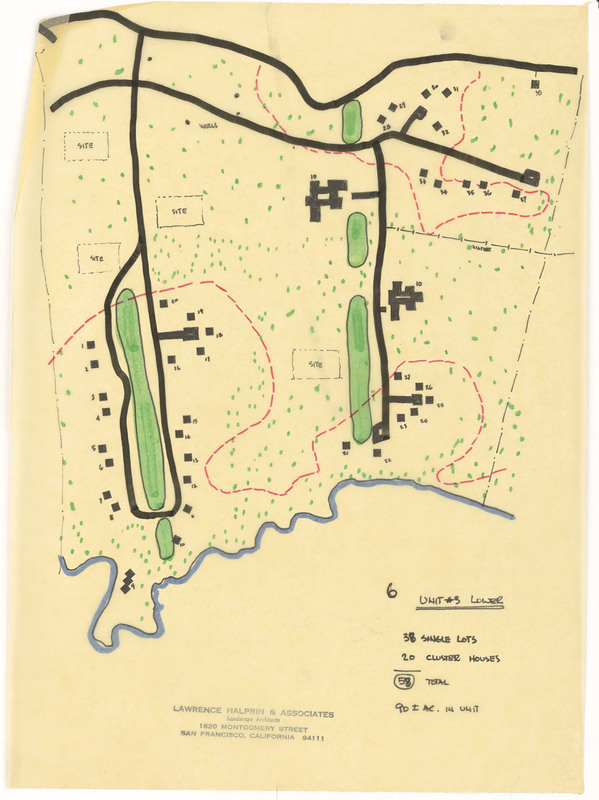
Subdivision Planning
Proposed building sites based on soil drainage -
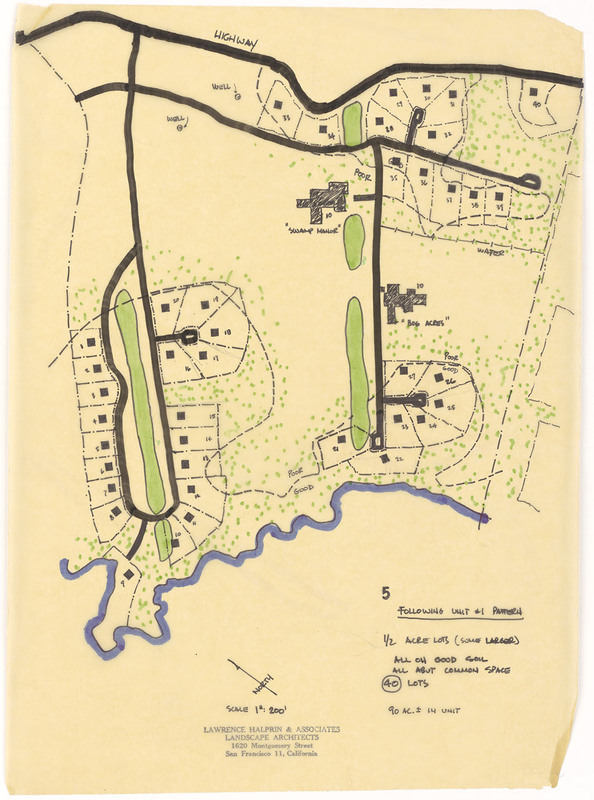
Subdivision Planning
Proposed building sites based on soil drainage -
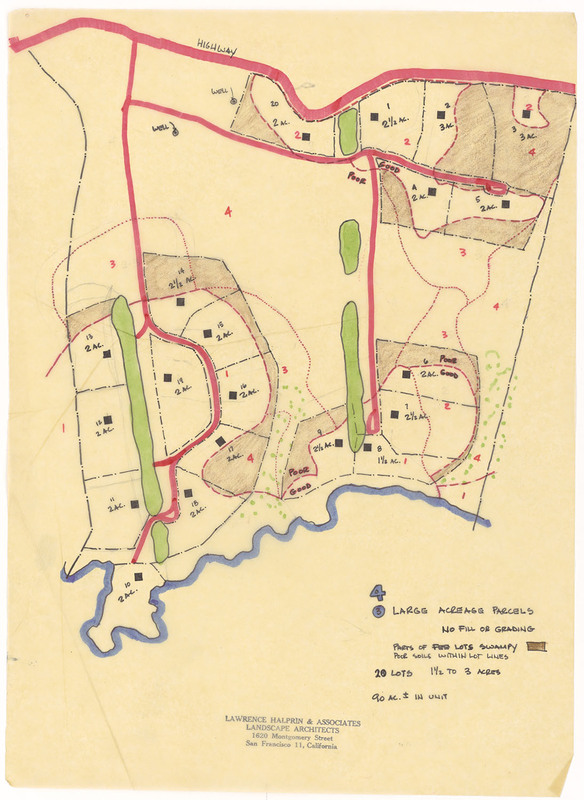
Subdivision Planning
Existing parcels with poor drainage -
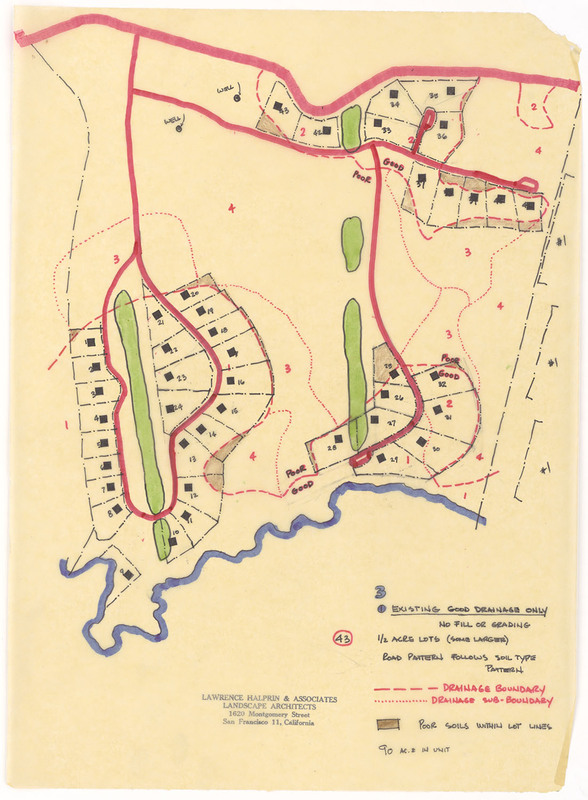
Subdivision Planning
Existing parcels with good drainage -
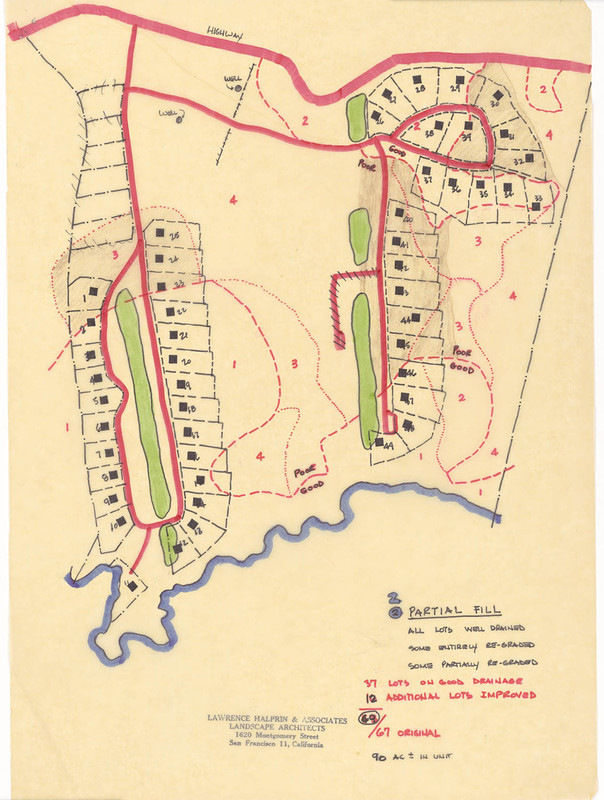
Subdivision Planning
Parcels with partial soil fill


